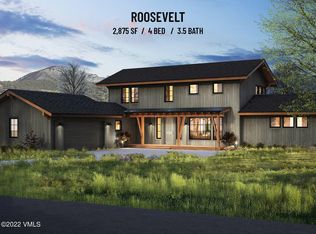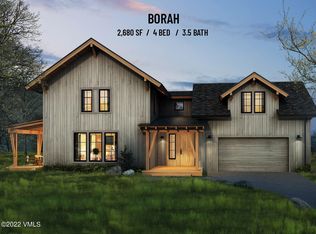Sold for $2,593,408 on 12/29/23
$2,593,408
790 Hunters View Ln, Eagle, CO 81631
4beds
2,875sqft
Single Family Residence
Built in 2023
0.87 Acres Lot
$2,987,000 Zestimate®
$902/sqft
$6,018 Estimated rent
Home value
$2,987,000
$2.69M - $3.35M
$6,018/mo
Zestimate® history
Loading...
Owner options
Explore your selling options
What's special
Located on Water on a Trout Pond!!! Now Selling Phase II (Last 29 homes out of 44 Total) Pre-Construction Homes in Prestigious private club setting in Frost Creek. - New Angler Model which is 4 bedroom 4.5 bath - with an Estimated Completion Date 4TH QTR 2023.
NOTE: UPGRADE OPTIONS ARE AVAILABLE FOR ADDITIONAL COSTS. 3 Car Garage, Master Patio Upgrade, Enlarged Kitchen Island, and Bosch Benchmark Upgraded Appliance Package all Included in Base Purchase Price.
Nestled in the secluded Brush Creek Valley just west of Vail, CO, Hunters View at Frost Creek offers thoughtfully designed new-construction homes that are the perfect combination of personalization and convenience. Located on the award-winning golf course designed by Tom Weiskopf, and surrounded by countless outdoor activities, Hunter's View combines a close community feel and private club luxury, all while wrapped in the beauty of untouched Colorado wilderness.
Zillow last checked: 8 hours ago
Listing updated: August 22, 2024 at 07:37pm
Listed by:
Katherine Holland 970-455-3072,
Frost Creek Realty LLC
Bought with:
Katherine Holland, EA40047208
Frost Creek Realty LLC
Lynne Sandoval, 100094848
Source: VMLS,MLS#: 1003918
Facts & features
Interior
Bedrooms & bathrooms
- Bedrooms: 4
- Bathrooms: 5
- Full bathrooms: 2
- 3/4 bathrooms: 2
- 1/2 bathrooms: 1
Primary bedroom
- Description: 18.6x11.6 Level:1.00 Sitting Area in Master 5.6x10
- Level: First
- Area: 215.76
- Dimensions: 18.60x11.60
Bedroom 2
- Description: 14x11.3 Level: 2.00
- Level: Second
- Area: 158.2
- Dimensions: 14.00x11.30
Bedroom 3
- Description: 13x11.3 Level: 2.00
- Level: Second
- Area: 146.9
- Dimensions: 13.00x11.30
Bedroom 4
- Description: 12x11.3 : Level 2
- Level: Second
- Area: 135.6
- Dimensions: 12.00x11.30
Dining room
- Description: 12x15.6 Level: 1.00
- Level: First
- Area: 187.2
- Dimensions: 12.00x15.60
Kitchen
- Description: 16x15.6 Level: 1.00
- Level: First
- Area: 249.6
- Dimensions: 16.00x15.60
Living room
- Description: 16X15.6 Level: 1.00
- Level: First
- Area: 249.6
- Dimensions: 16.00x15.60
Heating
- Forced Air, Natural Gas, See Remarks
Cooling
- Ceiling Fan(s), Central Air, Electric
Appliances
- Included: Cooktop, Disposal, ENERGY STAR Qualified Dishwasher, ENERGY STAR Qualified Refrigerator, ENERGY STAR Qualified Water Heater, Microwave
- Laundry: Electric Dryer Hookup, Washer Hookup
Features
- Master Downstairs, WaterSense Fixture(s), Wired for Cable
- Flooring: Carpet, Simulated Wood, Tile, Wood
- Windows: ENERGY STAR Qualified Windows
- Has basement: No
- Has fireplace: Yes
- Fireplace features: Gas
Interior area
- Total structure area: 2,875
- Total interior livable area: 2,875 sqft
Property
Parking
- Total spaces: 3
- Parking features: Above Ground, Heated Garage, Other, See Remarks
- Garage spaces: 3
Features
- Levels: Two
- Stories: 2
- Entry location: Living, Dining, Kitchen, Master Bedroom
- Patio & porch: Patio
- Has private pool: Yes
- Pool features: Outdoor Pool
- Has view: Yes
- View description: Meadow, Mountain(s), South Facing, Trees/Woods, Valley
Lot
- Size: 0.87 Acres
- Features: Golf Course, Native Plants, See Remarks
Details
- Parcel number: 210925214010
- Zoning: PUD
- Special conditions: Standard
Construction
Type & style
- Home type: SingleFamily
- Property subtype: Single Family Residence
Materials
- Ducts Professionally Air-Sealed, Wood Siding, Other
- Foundation: Concrete Perimeter
- Roof: Asphalt,Metal
Condition
- Year built: 2023
- Major remodel year: 2023
Utilities & green energy
- Sewer: Septic System Approved, Other, See Remarks
- Water: Public
- Utilities for property: Electricity Available, Natural Gas Available, Phone Available, Snow Removal, Trash, Water Available, See Remarks
Green energy
- Energy efficient items: Insulation
Community & neighborhood
Community
- Community features: Clubhouse, Fishing, Fitness Center, Golf, Pool, Tennis Court(s), Trail(s)
Location
- Region: Eagle
- Subdivision: Frost Creek
HOA & financial
HOA
- Has HOA: Yes
- HOA fee: $2,152 annually
- Amenities included: Clubhouse, Fitness Center, Management, Pool, Spa/Hot Tub, Tennis Court(s), Other, See Remarks
- Services included: Security, Snow Removal
Other
Other facts
- Listing terms: Cash,New Loan
- Road surface type: All Year
Price history
| Date | Event | Price |
|---|---|---|
| 12/29/2023 | Sold | $2,593,408+10.1%$902/sqft |
Source: | ||
| 12/13/2022 | Pending sale | $2,355,165$819/sqft |
Source: | ||
| 9/20/2022 | Price change | $2,355,165+4.3%$819/sqft |
Source: | ||
| 4/8/2022 | Price change | $2,258,623+4.6%$786/sqft |
Source: | ||
| 4/4/2022 | Price change | $2,158,623+3.4%$751/sqft |
Source: | ||
Public tax history
| Year | Property taxes | Tax assessment |
|---|---|---|
| 2024 | $4,318 +45.7% | $91,730 +9.6% |
| 2023 | $2,964 +240% | $83,700 +64.7% |
| 2022 | $872 | $50,830 |
Find assessor info on the county website
Neighborhood: Hunter's View
Nearby schools
GreatSchools rating
- 4/10Eagle Valley Elementary SchoolGrades: PK-5Distance: 5.3 mi
- 7/10Eagle Valley Middle SchoolGrades: 6-8Distance: 5.3 mi
- 7/10Eagle Valley High SchoolGrades: 9-12Distance: 10.4 mi

