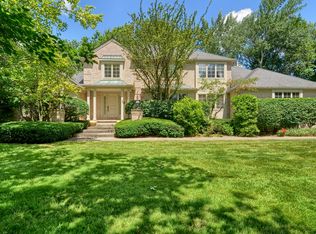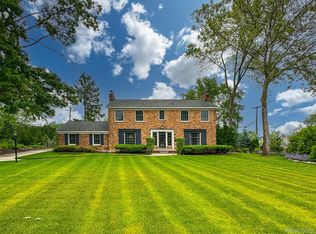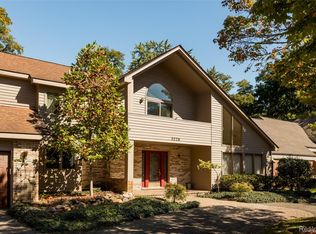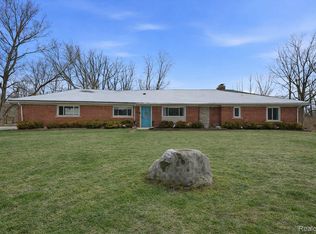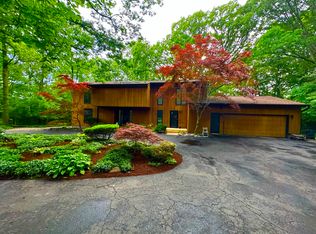With the new pricing, this property is attracting heightened interest. I encourage buyers to contact me directly. Grand rooms on the main level to entertain family & friends transition seamlessly to the three New Pella sliding glass doors onto the outdoor back patio with views of sunset indulging in indoor & outdoor get togethers. New Pella Windows throughout this home. 2010 30-Year New Roof installed. Newer AC/ Dual Furnaces, Hot Water Tank, New Designer Grade Luxury Vinly Flooring on Lower Level Walk Out with a refined wood look, New Epoxy Flooring in Garage and Storage Room in the Basement. The chef's kitchen showcases striking granite surfaces, custom cabinetry, and a built-in China cabinet detailing stained glass doors, a breakfast nook overlooking the backyard and Pella sliding glass door onto the patio. Additional living spaces include a family room and wet bar, a study/ office, a formal dining room, living room and butler's pantry for formal entertaining. The lower level walk out to the backyard showcases a sauna, a great room with bar plus an extra bonus room area for a possible movie theater or gaming area. Resort-style amenities include a wet bar, wood-lined sauna, versatile lounge areas, and fluid indoor outdoor living. The backyard is a private sanctuary with views, expansive patio, and vibrant greenery. Attached Features Sheet for more updates and details. Additional Features and Details can be found attached.
This home is located just minutes from iconic downtown, award winning art galleries, restaurants, shops, parks, and more to enjoy your lifestyle. Move in ready.
For sale
Price cut: $50K (1/19)
$975,000
790 Hidden Pine Rd, Bloomfield Hills, MI 48304
4beds
5,707sqft
Est.:
Single Family Residence
Built in 1978
0.49 Acres Lot
$954,100 Zestimate®
$171/sqft
$17/mo HOA
What's special
Extra bonus room areaWood-lined saunaGreat room with barVibrant greeneryVersatile lounge areasFormal dining roomWet bar
- 129 days |
- 5,644 |
- 123 |
Zillow last checked: 8 hours ago
Listing updated: February 11, 2026 at 09:13am
Listed by:
Jodi Tippins 248-463-8366,
TippinsLuxe Realty 248-463-8366
Source: Realcomp II,MLS#: 20251043292
Tour with a local agent
Facts & features
Interior
Bedrooms & bathrooms
- Bedrooms: 4
- Bathrooms: 5
- Full bathrooms: 4
- 1/2 bathrooms: 1
Primary bedroom
- Level: Second
- Area: 399
- Dimensions: 21 X 19
Bedroom
- Level: Second
- Area: 210
- Dimensions: 14 X 15
Bedroom
- Level: Second
- Area: 180
- Dimensions: 15 X 12
Bedroom
- Level: Second
- Area: 180
- Dimensions: 15 X 12
Primary bathroom
- Level: Second
- Area: 108
- Dimensions: 12 X 9
Other
- Level: Entry
- Area: 40
- Dimensions: 8 X 5
Other
- Level: Second
- Area: 96
- Dimensions: 12 X 8
Other
- Level: Basement
- Area: 45
- Dimensions: 9 X 5
Other
- Level: Entry
- Area: 40
- Dimensions: 8 X 5
Other
- Level: Entry
- Area: 130
- Dimensions: 10 X 13
Other
- Level: Entry
- Area: 42
- Dimensions: 7 X 6
Dining room
- Level: Entry
- Area: 195
- Dimensions: 15 X 13
Family room
- Level: Entry
- Area: 532
- Dimensions: 28 X 19
Game room
- Level: Basement
- Area: 360
- Dimensions: 18 X 20
Great room
- Level: Basement
- Area: 468
- Dimensions: 18 X 26
Kitchen
- Level: Entry
- Area: 299
- Dimensions: 23 X 13
Laundry
- Level: Entry
- Area: 96
- Dimensions: 12 X 8
Library
- Level: Entry
- Area: 156
- Dimensions: 12 X 13
Living room
- Level: Entry
- Area: 252
- Dimensions: 18 X 14
Mud room
- Level: Entry
- Area: 48
- Dimensions: 6 X 8
Other
- Level: Basement
- Area: 24
- Dimensions: 6 X 4
Heating
- Forced Air, Natural Gas
Cooling
- Ceiling Fans, Central Air
Appliances
- Included: Built In Electric Oven, Bar Fridge, Dishwasher, Disposal, Double Oven, Dryer, Electric Cooktop, Exhaust Fan, Free Standing Refrigerator, Humidifier, Microwave, Range Hood, Stainless Steel Appliances, Trash Compactor, Washer
- Laundry: Electric Dryer Hookup, Laundry Room, Washer Hookup
Features
- Entrance Foyer, High Speed Internet, Jetted Tub, Programmable Thermostat, Wet Bar
- Basement: Bath Stubbed,Daylight,Full,Partially Finished,Walk Out Access
- Has fireplace: Yes
- Fireplace features: Family Room, Gas
Interior area
- Total interior livable area: 5,707 sqft
- Finished area above ground: 3,877
- Finished area below ground: 1,830
Video & virtual tour
Property
Parking
- Total spaces: 2.5
- Parking features: Twoand Half Car Garage, Attached
- Attached garage spaces: 2.5
Features
- Levels: Two
- Stories: 2
- Entry location: GroundLevelwSteps
- Patio & porch: Deck, Porch
- Exterior features: Lighting
- Pool features: None
- Fencing: Fencing Allowed
Lot
- Size: 0.49 Acres
- Dimensions: 97.01 x 169.14 x 205.17 x 185.14
- Features: Irregular Lot, Sprinklers
Details
- Parcel number: 1912303033
- Special conditions: Short Sale No,Standard
Construction
Type & style
- Home type: SingleFamily
- Architectural style: Colonial,Tudor
- Property subtype: Single Family Residence
Materials
- Brick
- Foundation: Basement, Poured
- Roof: Asphalt
Condition
- New construction: No
- Year built: 1978
Utilities & green energy
- Sewer: Sewer At Street
- Water: Public
- Utilities for property: Above Ground Utilities, Cable Available
Community & HOA
Community
- Security: Security System Owned, Smoke Detectors
- Subdivision: HIDDEN PINES
HOA
- Has HOA: Yes
- Services included: Maintenance Grounds
- HOA fee: $200 annually
- HOA phone: 248-230-0863
Location
- Region: Bloomfield Hills
Financial & listing details
- Price per square foot: $171/sqft
- Tax assessed value: $277,630
- Annual tax amount: $10,258
- Date on market: 10/9/2025
- Cumulative days on market: 129 days
- Listing agreement: Exclusive Agency
- Listing terms: Cash,Conventional
Estimated market value
$954,100
$906,000 - $1.00M
$6,398/mo
Price history
Price history
| Date | Event | Price |
|---|---|---|
| 1/19/2026 | Price change | $975,000-4.9%$171/sqft |
Source: | ||
| 11/14/2025 | Price change | $1,025,000-5.9%$180/sqft |
Source: | ||
| 10/9/2025 | Listed for sale | $1,089,000-8.9%$191/sqft |
Source: | ||
| 7/28/2025 | Listing removed | $1,194,900$209/sqft |
Source: | ||
| 4/30/2025 | Price change | $1,194,9000%$209/sqft |
Source: | ||
Public tax history
Public tax history
| Year | Property taxes | Tax assessment |
|---|---|---|
| 2024 | $9,926 +5.6% | $508,280 +6.9% |
| 2023 | $9,398 +0.7% | $475,420 +18.6% |
| 2022 | $9,330 -1.3% | $400,850 +3.9% |
Find assessor info on the county website
BuyAbility℠ payment
Est. payment
$5,998/mo
Principal & interest
$4551
Property taxes
$1089
Other costs
$358
Climate risks
Neighborhood: 48304
Nearby schools
GreatSchools rating
- 7/10Eastover Elementary SchoolGrades: K-3Distance: 0.5 mi
- 9/10East Hills Middle SchoolGrades: 4-8Distance: 1.1 mi
- 10/10Bloomfield Hills High SchoolGrades: 9-12Distance: 3.3 mi
- Loading
- Loading
