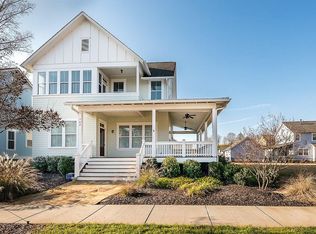Closed
$910,000
790 Herrons Ferry Rd, Rock Hill, SC 29730
4beds
2,565sqft
Single Family Residence
Built in 2013
0.13 Acres Lot
$913,500 Zestimate®
$355/sqft
$2,643 Estimated rent
Home value
$913,500
$868,000 - $959,000
$2,643/mo
Zestimate® history
Loading...
Owner options
Explore your selling options
What's special
Absolutely stunning complete CUSTOM remodel in coveted Riverwalk just steps away from the Catawba River walking trail, restaurants, shopping and much more! This home has it all, no detail has been missed! The sellers are the founders of beloved Classica Homes. When they were unable to find exactly what they wanted in a personal home, they purchased this home with the idea to make it something special. They gutted it down to the drywall and renovated it from top to bottom including the exterior and outdoor living spaces. The custom details and finishes are endless. Even the mechanicals are new. Riverwalk is a special place like no other and the sellers fell in love with the ability to walk to dinner, the abundance of nature including the miles long paved trail along the river, plus the easy access to all that Fort Mill and Charlotte have to offer. Be sure to review the complete list of details on all the updates, upgrades and special features that this truly one of a kind home offers!
Zillow last checked: 8 hours ago
Listing updated: July 09, 2025 at 11:02am
Listing Provided by:
Amy Gamble agamble@helenadamsrealty.com,
Helen Adams Realty
Bought with:
Michelle Weeks
Helen Adams Realty
Source: Canopy MLS as distributed by MLS GRID,MLS#: 4265468
Facts & features
Interior
Bedrooms & bathrooms
- Bedrooms: 4
- Bathrooms: 4
- Full bathrooms: 3
- 1/2 bathrooms: 1
- Main level bedrooms: 1
Primary bedroom
- Level: Main
Bedroom s
- Level: Upper
Bedroom s
- Level: Upper
Bedroom s
- Level: Upper
Bathroom full
- Level: Main
Bathroom half
- Level: Main
Bathroom full
- Level: Upper
Bathroom full
- Level: Upper
Dining room
- Level: Main
Kitchen
- Level: Main
Laundry
- Level: Main
Living room
- Level: Main
Loft
- Level: Upper
Office
- Level: Main
Heating
- Central, Forced Air, Natural Gas
Cooling
- Ceiling Fan(s), Central Air, Electric
Appliances
- Included: Dishwasher, Disposal, Exhaust Fan, Gas Range, Microwave, Refrigerator, Self Cleaning Oven
- Laundry: Electric Dryer Hookup, Laundry Room, Main Level, Washer Hookup
Features
- Kitchen Island, Open Floorplan, Walk-In Closet(s), Walk-In Pantry
- Flooring: Tile, Wood
- Windows: Window Treatments
- Has basement: No
- Attic: Pull Down Stairs
Interior area
- Total structure area: 2,565
- Total interior livable area: 2,565 sqft
- Finished area above ground: 2,565
- Finished area below ground: 0
Property
Parking
- Total spaces: 2
- Parking features: Driveway, Detached Garage, Garage Door Opener, Garage Faces Rear, Keypad Entry, Garage on Main Level
- Garage spaces: 2
- Has uncovered spaces: Yes
Features
- Levels: Two
- Stories: 2
- Patio & porch: Covered, Deck, Front Porch, Patio, Rear Porch
- Exterior features: In-Ground Irrigation
- Pool features: Community
- Fencing: Back Yard,Partial,Privacy
- Waterfront features: Paddlesport Launch Site - Community
Lot
- Size: 0.13 Acres
- Dimensions: 50 x 110 x 50 x 110
- Features: Level
Details
- Parcel number: 6620801012
- Zoning: MP-C
- Special conditions: Standard
Construction
Type & style
- Home type: SingleFamily
- Property subtype: Single Family Residence
Materials
- Fiber Cement
- Foundation: Crawl Space
- Roof: Shingle
Condition
- New construction: No
- Year built: 2013
Utilities & green energy
- Sewer: Public Sewer
- Water: City
- Utilities for property: Cable Available, Electricity Connected, Wired Internet Available
Community & neighborhood
Security
- Security features: Security System
Community
- Community features: Clubhouse, Playground, Recreation Area, Sidewalks, Street Lights, Walking Trails
Location
- Region: Rock Hill
- Subdivision: Riverwalk
HOA & financial
HOA
- Has HOA: Yes
- HOA fee: $1,303 annually
- Association name: William Douglas Property Management
- Association phone: 803-509-6543
Other
Other facts
- Listing terms: Cash,Conventional,FHA,VA Loan
- Road surface type: Concrete, Paved
Price history
| Date | Event | Price |
|---|---|---|
| 7/9/2025 | Sold | $910,000-4.2%$355/sqft |
Source: | ||
| 5/31/2025 | Listed for sale | $950,000+62.4%$370/sqft |
Source: | ||
| 6/17/2024 | Sold | $584,937-10%$228/sqft |
Source: | ||
| 4/24/2024 | Price change | $650,000-3.7%$253/sqft |
Source: | ||
| 4/17/2024 | Listed for sale | $675,000+99.3%$263/sqft |
Source: | ||
Public tax history
| Year | Property taxes | Tax assessment |
|---|---|---|
| 2025 | -- | $33,366 +138.3% |
| 2024 | $3,837 -0.7% | $14,003 |
| 2023 | $3,863 -0.5% | $14,003 |
Find assessor info on the county website
Neighborhood: 29730
Nearby schools
GreatSchools rating
- 6/10Independence Elementary SchoolGrades: PK-5Distance: 5.3 mi
- 4/10W. C. Sullivan Middle SchoolGrades: 6-8Distance: 2.5 mi
- 4/10Rock Hill High SchoolGrades: 9-12Distance: 5.6 mi
Schools provided by the listing agent
- Elementary: Independence
- Middle: Sullivan
- High: Rock Hill
Source: Canopy MLS as distributed by MLS GRID. This data may not be complete. We recommend contacting the local school district to confirm school assignments for this home.
Get a cash offer in 3 minutes
Find out how much your home could sell for in as little as 3 minutes with a no-obligation cash offer.
Estimated market value
$913,500
Get a cash offer in 3 minutes
Find out how much your home could sell for in as little as 3 minutes with a no-obligation cash offer.
Estimated market value
$913,500
