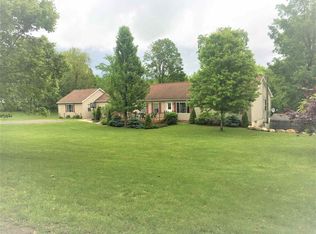Closed
$477,000
790 Hart Road, Amsterdam, NY 12010
4beds
3,091sqft
Single Family Residence, Residential
Built in 2002
9.79 Acres Lot
$520,800 Zestimate®
$154/sqft
$3,541 Estimated rent
Home value
$520,800
$417,000 - $651,000
$3,541/mo
Zestimate® history
Loading...
Owner options
Explore your selling options
What's special
Your dream home in Galway Schools is now available! Boasting over 3,000+ SF, this Ranch on nearly 10 acres of land offers endless opportunities for outdoor adventure, with space to walk, bike, or play with toys (and trails!). Featuring 4 bedrooms & 3.5 bathrooms, this home was designed for comfort & functionality. Massive primary with whirlpool tub. The finished basement adds extra rec & storage space, while the 2-car garage & sun-drenched foyer enhance convenience. The expansive kitchen opens into the living, family & dining rooms. The beautifully landscaped yard is perfect for outdoor activities, with a heated in-ground pool for summer fun and a hot tub for relaxing winters. Utilize the wood burning boiler to save on heating costs. With a huge walk-up attic, this home truly has it all!
Zillow last checked: 8 hours ago
Listing updated: July 30, 2025 at 07:45am
Listed by:
Alex Cooley 518-937-1970,
Compass Greater NY, LLC
Bought with:
Danielle Haskell, 10401320222
Oxford Property Group USA
Source: Global MLS,MLS#: 202426223
Facts & features
Interior
Bedrooms & bathrooms
- Bedrooms: 4
- Bathrooms: 4
- Full bathrooms: 3
- 1/2 bathrooms: 1
Primary bedroom
- Level: First
Bedroom
- Level: First
Bedroom
- Level: First
Bedroom
- Level: First
Primary bathroom
- Level: First
Full bathroom
- Level: First
Half bathroom
- Level: First
Full bathroom
- Level: Basement
Dining room
- Level: First
Family room
- Level: First
Game room
- Level: Basement
Kitchen
- Level: First
Laundry
- Level: First
Living room
- Level: First
Mud room
- Level: First
Office
- Level: Basement
Heating
- Baseboard, Propane, Propane Tank Leased, Wood
Cooling
- Central Air
Appliances
- Included: Dishwasher, Microwave, Range, Refrigerator, Washer/Dryer
- Laundry: Laundry Room, Main Level
Features
- High Speed Internet, Ceiling Fan(s), Radon System, Walk-In Closet(s), Eat-in Kitchen
- Flooring: Carpet, Laminate
- Doors: French Doors, Sliding Doors
- Basement: Exterior Entry,Finished,Full,Heated,Interior Entry
- Number of fireplaces: 1
- Fireplace features: Family Room, Wood Burning
Interior area
- Total structure area: 3,091
- Total interior livable area: 3,091 sqft
- Finished area above ground: 3,091
- Finished area below ground: 900
Property
Parking
- Total spaces: 10
- Parking features: Off Street, Stone, Attached, Detached, Driveway
- Garage spaces: 2
- Has uncovered spaces: Yes
Features
- Patio & porch: Deck, Patio
- Exterior features: Lighting
- Pool features: In Ground
- Fencing: Other
Lot
- Size: 9.79 Acres
- Features: Level, Sloped, Wooded, Cleared, Irregular Lot, Landscaped
Details
- Additional structures: Shed(s)
- Parcel number: 412200 234.138
- Special conditions: Standard
- Other equipment: Grinder Pump
Construction
Type & style
- Home type: SingleFamily
- Architectural style: Ranch
- Property subtype: Single Family Residence, Residential
Materials
- Vinyl Siding
- Roof: Asphalt
Condition
- Updated/Remodeled
- New construction: No
- Year built: 2002
Utilities & green energy
- Sewer: Septic Tank
- Utilities for property: Cable Available
Community & neighborhood
Security
- Security features: Smoke Detector(s), Carbon Monoxide Detector(s)
Location
- Region: Amsterdam
Price history
| Date | Event | Price |
|---|---|---|
| 12/18/2024 | Sold | $477,000+1.7%$154/sqft |
Source: | ||
| 9/26/2024 | Listed for sale | $469,000+51.3%$152/sqft |
Source: | ||
| 12/19/2019 | Sold | $310,000-4.3%$100/sqft |
Source: Public Record Report a problem | ||
| 8/16/2019 | Listing removed | $324,000$105/sqft |
Source: Copper Cove Realty #201921720 Report a problem | ||
| 8/13/2019 | Price change | $324,000-1.5%$105/sqft |
Source: Copper Cove Realty #201921720 Report a problem | ||
Public tax history
| Year | Property taxes | Tax assessment |
|---|---|---|
| 2024 | -- | $325,000 |
| 2023 | -- | $325,000 |
| 2022 | -- | $325,000 |
Find assessor info on the county website
Neighborhood: 12010
Nearby schools
GreatSchools rating
- 6/10Joseph Henry Elementary SchoolGrades: PK-5Distance: 5 mi
- 6/10Galway Junior Senior High SchoolGrades: 6-12Distance: 5 mi
Schools provided by the listing agent
- Elementary: Joseph Henry
- High: Galway
Source: Global MLS. This data may not be complete. We recommend contacting the local school district to confirm school assignments for this home.
