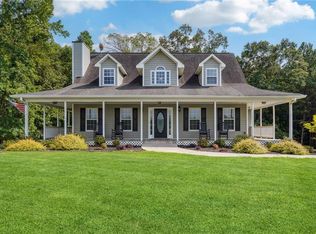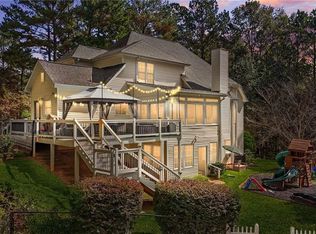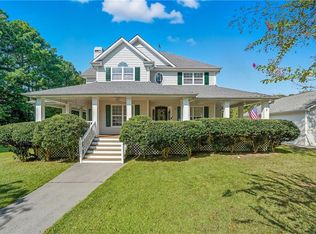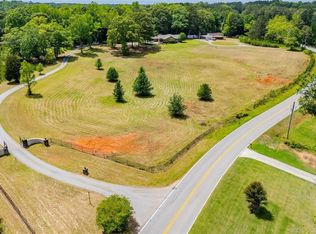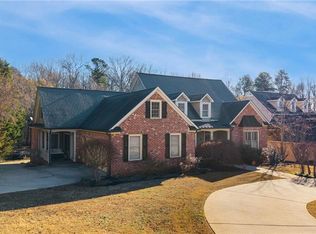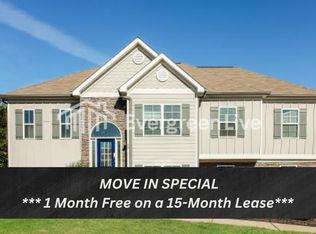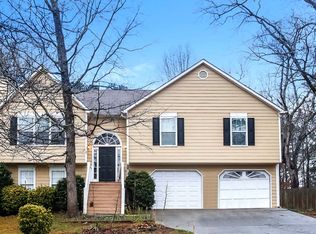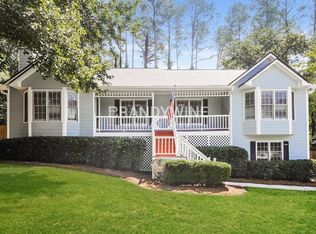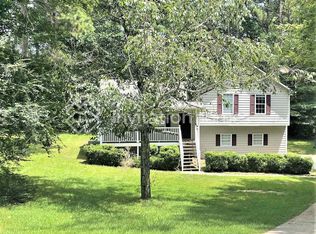Unique find on 10+ acres in South Paulding! Step into this authentic styled home featuring 4 bedrooms, 3.5 baths on a private lot. Entrance foyer with gorgeous staircase leading upstairs. Library with built in bookshelves, large open great room with fireplace. Enormous kitchen with island, double ovens, breakfast area and bar. Dining room for entertaining all of your guest. Over sized private owner's suite with bath, soaking tub, shower, and double vanities. Additional bedroom on main with private bath. Half bath for guest on the main. Travel upstairs via a second staircase with two additional bedrooms, a bonus room, full bath, and office. Laundry room on main. In ground pool with pool house/bath for enjoyment and entertaining. A rare find in an excellent location
Active
$739,000
790 Friendship Church Rd, Douglasville, GA 30134
4beds
3,639sqft
Est.:
Single Family Residence, Residential
Built in 1991
10.44 Acres Lot
$721,800 Zestimate®
$203/sqft
$-- HOA
What's special
In ground poolAuthentic styled homeLaundry room on mainSecond staircaseDining room for entertainingBreakfast area and barDouble ovens
- 108 days |
- 1,480 |
- 85 |
Zillow last checked: 8 hours ago
Listing updated: February 06, 2026 at 11:26am
Listing Provided by:
Christy Cochran,
Outlook Realty 770-443-8916
Source: FMLS GA,MLS#: 7676430
Tour with a local agent
Facts & features
Interior
Bedrooms & bathrooms
- Bedrooms: 4
- Bathrooms: 4
- Full bathrooms: 3
- 1/2 bathrooms: 1
- Main level bathrooms: 2
- Main level bedrooms: 2
Rooms
- Room types: Basement, Bathroom, Bedroom, Bonus Room, Dining Room, Kitchen, Laundry, Library
Primary bedroom
- Features: Master on Main, Oversized Master, Split Bedroom Plan
- Level: Master on Main, Oversized Master, Split Bedroom Plan
Bedroom
- Features: Master on Main, Oversized Master, Split Bedroom Plan
Primary bathroom
- Features: Double Vanity, Separate Tub/Shower, Soaking Tub
Dining room
- Features: Seats 12+, Separate Dining Room
Kitchen
- Features: Cabinets White, Eat-in Kitchen, Kitchen Island, Pantry, Solid Surface Counters, View to Family Room
Heating
- Central
Cooling
- Ceiling Fan(s), Central Air
Appliances
- Included: Dishwasher, Double Oven, Gas Cooktop, Gas Water Heater, Microwave
- Laundry: Laundry Room, Main Level
Features
- Bookcases, Double Vanity, Entrance Foyer, High Speed Internet, His and Hers Closets, Tray Ceiling(s), Walk-In Closet(s)
- Flooring: Carpet, Ceramic Tile, Other
- Windows: Bay Window(s)
- Basement: Crawl Space,Exterior Entry,Interior Entry,Partial,Unfinished
- Number of fireplaces: 1
- Fireplace features: Great Room
- Common walls with other units/homes: No Common Walls
Interior area
- Total structure area: 3,639
- Total interior livable area: 3,639 sqft
Video & virtual tour
Property
Parking
- Total spaces: 2
- Parking features: Drive Under Main Level, Garage
- Attached garage spaces: 2
Accessibility
- Accessibility features: None
Features
- Levels: Two
- Stories: 2
- Patio & porch: Deck, Front Porch
- Exterior features: Other, No Dock
- Pool features: In Ground
- Spa features: None
- Fencing: Chain Link
- Has view: Yes
- View description: Trees/Woods
- Waterfront features: None
- Body of water: None
Lot
- Size: 10.44 Acres
- Features: Back Yard, Front Yard, Private, Wooded
Details
- Additional structures: Pool House
- Parcel number: 004529
- Other equipment: None
- Horse amenities: None
Construction
Type & style
- Home type: SingleFamily
- Architectural style: Traditional
- Property subtype: Single Family Residence, Residential
Materials
- Stucco
- Foundation: Block
- Roof: Composition
Condition
- Resale
- New construction: No
- Year built: 1991
Utilities & green energy
- Electric: 110 Volts
- Sewer: Septic Tank
- Water: Well
- Utilities for property: Electricity Available, Phone Available
Green energy
- Energy efficient items: None
- Energy generation: None
Community & HOA
Community
- Features: None
- Security: Smoke Detector(s)
- Subdivision: None
HOA
- Has HOA: No
Location
- Region: Douglasville
Financial & listing details
- Price per square foot: $203/sqft
- Tax assessed value: $520,240
- Annual tax amount: $1,467
- Date on market: 11/4/2025
- Cumulative days on market: 242 days
- Electric utility on property: Yes
- Road surface type: Dirt
Estimated market value
$721,800
$686,000 - $758,000
$2,954/mo
Price history
Price history
| Date | Event | Price |
|---|---|---|
| 11/4/2025 | Listed for sale | $739,000-10.4%$203/sqft |
Source: | ||
| 11/1/2025 | Listing removed | $825,000$227/sqft |
Source: | ||
| 6/20/2025 | Listed for sale | $825,000$227/sqft |
Source: | ||
Public tax history
Public tax history
| Year | Property taxes | Tax assessment |
|---|---|---|
| 2025 | $1,437 -8.8% | $208,096 -2% |
| 2024 | $1,575 -2.5% | $212,364 +6.1% |
| 2023 | $1,616 -10.6% | $200,240 +11.7% |
| 2022 | $1,808 +19.3% | $179,324 +26% |
| 2021 | $1,515 +2.8% | $142,332 +6.7% |
| 2020 | $1,473 -1.8% | $133,444 +0.7% |
| 2018 | $1,500 +10.2% | $132,540 +7% |
| 2017 | $1,362 -57.1% | $123,892 +16% |
| 2016 | $3,174 | $106,844 +5% |
| 2015 | $3,174 | $101,744 +12.5% |
| 2014 | -- | $90,404 +11.2% |
| 2013 | $2,795 | $81,280 |
| 2012 | -- | -- |
| 2011 | -- | -- |
| 2010 | -- | -- |
| 2009 | -- | $111,240 -13.6% |
| 2008 | -- | $128,688 -3.8% |
| 2007 | -- | $133,728 -0.1% |
| 2006 | -- | $133,912 +11.5% |
| 2005 | -- | $120,088 +0.8% |
| 2004 | -- | $119,124 +7.7% |
| 2003 | -- | $110,592 +4.4% |
| 2002 | -- | $105,976 +22.6% |
| 2001 | -- | $86,468 |
Find assessor info on the county website
BuyAbility℠ payment
Est. payment
$3,912/mo
Principal & interest
$3419
Property taxes
$493
Climate risks
Neighborhood: 30134
Nearby schools
GreatSchools rating
- 5/10Nebo Elementary SchoolGrades: PK-5Distance: 3.4 mi
- 5/10Carl Scoggins Sr. Middle SchoolGrades: 6-8Distance: 6.3 mi
- 5/10South Paulding High SchoolGrades: 9-12Distance: 1.5 mi
Schools provided by the listing agent
- Elementary: Nebo
- Middle: Carl Scoggins Sr.
- High: South Paulding
Source: FMLS GA. This data may not be complete. We recommend contacting the local school district to confirm school assignments for this home.
