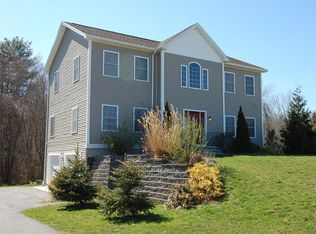Like New! This gorgeous Colonial feels like a new home the minute you walk in. As you enter, there is a grand foyer with marble flooring & columns leading into a large front-to-back living room which is perfect for entertaining. There are hardwood floors throughout, all new lighting fixtures, a beautiful kitchen that has maple cabinetry, breakfast bar & stainless steel appliances. First floor features a dining room, half bath & laundry hookup in a separate closet outside of bathroom. Upstairs, there is a master suite with a luxurious bathroom w/marble flooring, shower stall with glass doors, jacuzzi tub surrounded by columns and a double vanity. Bedrooms are spacious. Basement has front- to -back bonus room that can be used as a family room or office. Home sits on 4 acres of land which is only partially cleared, a portion of it is fenced in and has a shed.Close to major highways, shopping, medical facility, yet far enough away to feel like you are in the country. Schedule today!
This property is off market, which means it's not currently listed for sale or rent on Zillow. This may be different from what's available on other websites or public sources.

