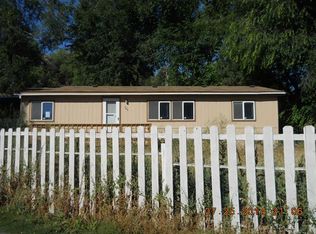Open Concept 3 bedroom, 2 bathroom 1998 Redman MH. 1,456 sq ft with vaulted living room ceiling. Laminate flooring in kitchen & dining room. Large master suite with walk in closet. Vinyl windows, composition roofing, fenced in back yard & 9x52 covered back deck for sitting and relaxing on. Lot size .35 acres with room to park multiple vehicles. Block perimeter foundation w/tie downs. Fridge, dishwasher, range included. FHA,VA,Conv
This property is off market, which means it's not currently listed for sale or rent on Zillow. This may be different from what's available on other websites or public sources.
