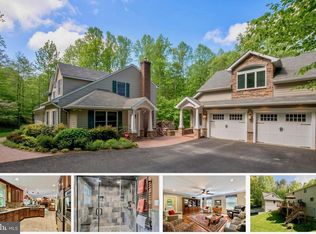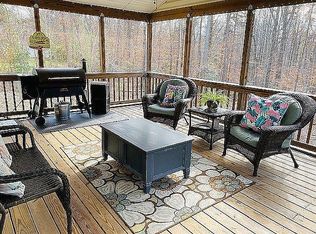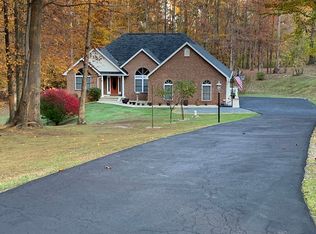Tucked back on a quiet non-thru street in Huntingtown you'll find this beautifully maintained home that shines with curb appeal and pride of ownership. This home has 6 generously sized bedrooms and is perfect for multiply-generations. NO HOA! Inside, family and friends will be floored by the living spaces.... A kitchen made for entertaining with a huge island, an open family room and casual dining space lead out to an expansive deck and private back yard. Downstairs, spread out and use the space as you need. A large family room and a kitchenette. On the top level, you'll find nicely sized secondary bedrooms, a huge master suite with a sitting area, and a recently remodeled master bath!
This property is off market, which means it's not currently listed for sale or rent on Zillow. This may be different from what's available on other websites or public sources.


