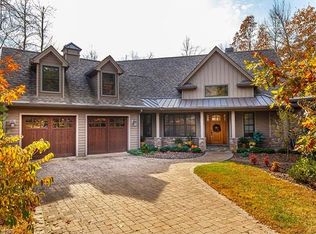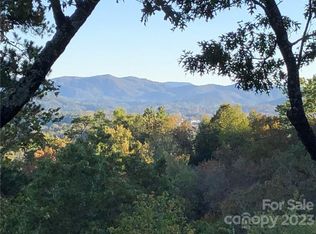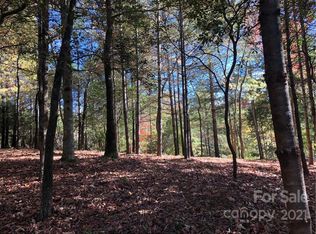Closed
$1,295,000
790 Camptown Rd, Brevard, NC 28712
4beds
3,891sqft
Single Family Residence
Built in 2005
0.53 Acres Lot
$1,373,300 Zestimate®
$333/sqft
$3,883 Estimated rent
Home value
$1,373,300
$1.26M - $1.48M
$3,883/mo
Zestimate® history
Loading...
Owner options
Explore your selling options
What's special
Mountain living at its best is an exceptional opportunity to live in Brevard’s most highly sought-after upscale community, Straus Park. This exquisite custom home perfectly blends inspired architecture and luxury living, surrounded by a lush and serene landscape. Vibrant natural light fills the home and highlights its many features, including a soaring two-story living room, an open chef’s kitchen, an intimate formal dining room, a custom office with wood built-ins, a spacious main floor primary suite, and a cozy upstairs family room. With a designer's touch and high-end finishes, many improvements have been made to enhance the home's exemplary layout and spaces. Expansive decks and a screened porch provide ease of entertaining. Privacy abounds on this tucked-in wooded property, yet it is close to shopping and community amenities, including a tranquil lake, waterfront clubhouse, swimming pool, clay tennis courts, and hiking trails. See the virtual tour and feature sheet!
Zillow last checked: 8 hours ago
Listing updated: July 08, 2024 at 11:19am
Listing Provided by:
Paul Wilander Paul@LookingGlassRealty.com,
Looking Glass Realty
Bought with:
Kimberly Wilson
Sandra Purcell & Associates
Source: Canopy MLS as distributed by MLS GRID,MLS#: 4140809
Facts & features
Interior
Bedrooms & bathrooms
- Bedrooms: 4
- Bathrooms: 4
- Full bathrooms: 3
- 1/2 bathrooms: 1
- Main level bedrooms: 1
Primary bedroom
- Features: Ceiling Fan(s)
- Level: Main
Primary bedroom
- Level: Main
Bedroom s
- Features: Ceiling Fan(s)
- Level: Upper
Bedroom s
- Features: Ceiling Fan(s)
- Level: Upper
Bedroom s
- Features: Ceiling Fan(s)
- Level: Upper
Bedroom s
- Level: Upper
Bedroom s
- Level: Upper
Bedroom s
- Level: Upper
Bathroom half
- Level: Main
Bathroom full
- Level: Main
Bathroom full
- Level: Upper
Bathroom full
- Level: Upper
Bathroom half
- Level: Main
Bathroom full
- Level: Main
Bathroom full
- Level: Upper
Bathroom full
- Level: Upper
Dining room
- Features: Tray Ceiling(s)
- Level: Main
Dining room
- Level: Main
Family room
- Features: Vaulted Ceiling(s)
- Level: Main
Family room
- Level: Upper
Family room
- Level: Main
Family room
- Level: Upper
Kitchen
- Features: Breakfast Bar, Computer Niche, Kitchen Island
- Level: Main
Kitchen
- Level: Main
Laundry
- Level: Main
Laundry
- Level: Main
Office
- Features: Coffered Ceiling(s)
- Level: Main
Office
- Level: Main
Other
- Features: Built-in Features, Ceiling Fan(s)
- Level: Main
Other
- Level: Main
Heating
- Heat Pump
Cooling
- Ceiling Fan(s), Central Air
Appliances
- Included: Bar Fridge, Dishwasher, Dryer, Electric Cooktop, Electric Water Heater, Filtration System, Microwave, Refrigerator, Wall Oven, Washer
- Laundry: Inside, Laundry Room, Main Level, Sink
Features
- Breakfast Bar, Built-in Features, Soaking Tub, Kitchen Island, Storage, Walk-In Closet(s)
- Flooring: Tile, Wood
- Doors: French Doors
- Windows: Window Treatments
- Basement: Partial,Storage Space
- Attic: Walk-In
- Fireplace features: Keeping Room
Interior area
- Total structure area: 3,891
- Total interior livable area: 3,891 sqft
- Finished area above ground: 3,891
- Finished area below ground: 0
Property
Parking
- Total spaces: 2
- Parking features: Attached Garage, Garage Faces Side, Garage on Main Level
- Attached garage spaces: 2
Features
- Levels: Two
- Stories: 2
- Patio & porch: Covered, Deck, Front Porch, Patio, Screened, Side Porch
- Exterior features: Fire Pit
- Pool features: Community
- Waterfront features: Boat Slip – Community
Lot
- Size: 0.53 Acres
- Features: Wooded
Details
- Parcel number: 8587901036000
- Zoning: GR8
- Special conditions: Standard
Construction
Type & style
- Home type: SingleFamily
- Property subtype: Single Family Residence
Materials
- Stone, Wood
- Foundation: Crawl Space
Condition
- New construction: No
- Year built: 2005
Utilities & green energy
- Sewer: Public Sewer
- Water: City
- Utilities for property: Electricity Connected
Community & neighborhood
Security
- Security features: Intercom, Radon Mitigation System, Security System
Community
- Community features: Clubhouse, Lake Access, Street Lights, Tennis Court(s)
Location
- Region: Brevard
- Subdivision: Straus Park
HOA & financial
HOA
- Has HOA: Yes
- HOA fee: $925 annually
- Association name: IPM
- Association phone: 828-650-6875
Other
Other facts
- Road surface type: Asphalt, Paved
Price history
| Date | Event | Price |
|---|---|---|
| 7/1/2024 | Sold | $1,295,000$333/sqft |
Source: | ||
| 5/15/2024 | Listed for sale | $1,295,000+36.3%$333/sqft |
Source: | ||
| 6/30/2022 | Sold | $950,000-5%$244/sqft |
Source: | ||
| 5/26/2022 | Pending sale | $1,000,000$257/sqft |
Source: | ||
| 5/26/2022 | Contingent | $1,000,000$257/sqft |
Source: | ||
Public tax history
| Year | Property taxes | Tax assessment |
|---|---|---|
| 2024 | $4,141 | $686,310 |
| 2023 | $4,141 | $686,310 |
| 2022 | $4,141 | $686,310 |
Find assessor info on the county website
Neighborhood: 28712
Nearby schools
GreatSchools rating
- 6/10Pisgah Forest ElementaryGrades: PK-5Distance: 1 mi
- 8/10Brevard MiddleGrades: 6-8Distance: 1 mi
- 1/10Davidson River SchoolGrades: 9-12Distance: 1 mi
Get pre-qualified for a loan
At Zillow Home Loans, we can pre-qualify you in as little as 5 minutes with no impact to your credit score.An equal housing lender. NMLS #10287.


