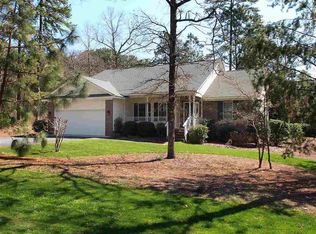Sold for $550,000
$550,000
790 Burning Tree Road, Pinehurst, NC 28374
4beds
2,631sqft
Single Family Residence
Built in 2022
0.28 Acres Lot
$554,700 Zestimate®
$209/sqft
$3,108 Estimated rent
Home value
$554,700
$499,000 - $616,000
$3,108/mo
Zestimate® history
Loading...
Owner options
Explore your selling options
What's special
Like new home with PCC transferable Membership privileges. MOTIVATED SELLER...ALL OFFERS WILL BE CONSIDERED. This beautiful home is barely lived in and is ready for new owners! Beautiful open floor plan with some great finishes. LVT flooring throughout the main floor living area. Granite countertops in the kitchen with subway tile backsplash as an amazing accent. A cozy den behind the kitchen with tons of natural light. Large primary bedroom on the main level with a sizeable walk-in closet and bathroom highlighted by a beautiful walk-in tile shower. The upstairs features three more bedrooms, all with walk-in closets...one that can double as some additional temperature-controlled storage. There is a shared bath with a tub/shower and another room without a closet that could be an office, a play space, TV room...whatever your heart desires! This amazing home is just a golf cart ride away from the Village, Pinehurst CC and the marina!
Zillow last checked: 8 hours ago
Listing updated: December 05, 2025 at 08:02am
Listed by:
Todd Camplin 910-690-0468,
Colony Partners
Bought with:
Vanessa L Miller, 339959
REAL Broker LLC
Source: Hive MLS,MLS#: 100528517 Originating MLS: Mid Carolina Regional MLS
Originating MLS: Mid Carolina Regional MLS
Facts & features
Interior
Bedrooms & bathrooms
- Bedrooms: 4
- Bathrooms: 3
- Full bathrooms: 2
- 1/2 bathrooms: 1
Primary bedroom
- Level: Primary Living Area
Dining room
- Features: Combination
Heating
- Heat Pump, Electric
Cooling
- Heat Pump
Features
- Master Downstairs, Walk-in Closet(s), Tray Ceiling(s), Kitchen Island, Ceiling Fan(s), Walk-in Shower, Blinds/Shades, Gas Log, Walk-In Closet(s)
- Flooring: LVT/LVP
- Has fireplace: Yes
- Fireplace features: Gas Log
Interior area
- Total structure area: 2,631
- Total interior livable area: 2,631 sqft
Property
Parking
- Total spaces: 2
- Parking features: Garage Faces Front, Garage Door Opener, Paved
- Garage spaces: 2
Features
- Levels: Two
- Stories: 2
- Patio & porch: Patio
- Fencing: None
Lot
- Size: 0.28 Acres
- Dimensions: 65 x 39 x 120 x 97 x 120
Details
- Parcel number: 00023051
- Zoning: R10
- Special conditions: Standard
Construction
Type & style
- Home type: SingleFamily
- Property subtype: Single Family Residence
Materials
- Block, Stone, Vinyl Siding
- Foundation: Crawl Space
- Roof: Architectural Shingle
Condition
- New construction: No
- Year built: 2022
Utilities & green energy
- Sewer: Public Sewer
- Water: County Water
- Utilities for property: Sewer Connected, Underground Utilities, Water Connected
Community & neighborhood
Location
- Region: Pinehurst
- Subdivision: Unit 12
HOA & financial
HOA
- Has HOA: No
Other
Other facts
- Listing agreement: Exclusive Agency
- Listing terms: Cash,Conventional,FHA,USDA Loan,VA Loan
- Road surface type: Paved
Price history
| Date | Event | Price |
|---|---|---|
| 12/4/2025 | Sold | $550,000-3.5%$209/sqft |
Source: | ||
| 10/24/2025 | Pending sale | $570,000$217/sqft |
Source: | ||
| 10/13/2025 | Price change | $570,000-2.6%$217/sqft |
Source: | ||
| 9/2/2025 | Listed for sale | $585,000-2.3%$222/sqft |
Source: | ||
| 8/1/2025 | Listing removed | $3,300$1/sqft |
Source: Hive MLS #100512923 Report a problem | ||
Public tax history
| Year | Property taxes | Tax assessment |
|---|---|---|
| 2024 | $2,867 -4.2% | $500,770 |
| 2023 | $2,992 +923.8% | $500,770 +89.8% |
| 2022 | $292 -3.5% | $263,800 +653.7% |
Find assessor info on the county website
Neighborhood: 28374
Nearby schools
GreatSchools rating
- 10/10Pinehurst Elementary SchoolGrades: K-5Distance: 2.5 mi
- 6/10Southern Middle SchoolGrades: 6-8Distance: 4.5 mi
- 5/10Pinecrest High SchoolGrades: 9-12Distance: 3.7 mi
Schools provided by the listing agent
- Elementary: Pinehurst Elementary
- Middle: Southern Middle
- High: Pinecrest High
Source: Hive MLS. This data may not be complete. We recommend contacting the local school district to confirm school assignments for this home.
Get pre-qualified for a loan
At Zillow Home Loans, we can pre-qualify you in as little as 5 minutes with no impact to your credit score.An equal housing lender. NMLS #10287.
Sell for more on Zillow
Get a Zillow Showcase℠ listing at no additional cost and you could sell for .
$554,700
2% more+$11,094
With Zillow Showcase(estimated)$565,794
