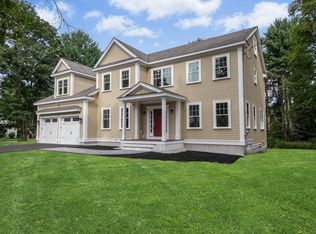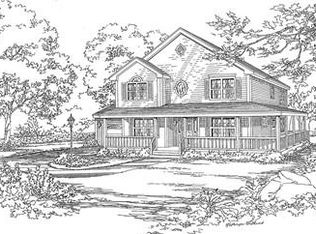Newly renovated & charming Concord Colonial! Set on almost two acres with five garage bays and a guest cottage, this is a truly special property. This property features an abundance of sunlight throughout. In the kitchen, you will be impressed with the Arabascato marble counters, large island, and pantry, plus a separate sitting or eating area. For the active family, the main living areas are open to each other, and then there's a private home office on the 1st floor. Upstairs is a convenient 2nd-floor laundry, guest bedrooms sharing a jack and jill bath, and then a master suite with a sitting room and multiple closets. 3rd floor has its own heating and cooling zone so could be a cozy 2nd office or play space. And dont forget the detached cottage, which is also 100% renovated with its own bath and would make great guest quarters, home office, studio, or au-pair suite. All new systems including windows, septic, roof, heat/cooling, tankless hot water heater, and Cat6 wiring throughout.
This property is off market, which means it's not currently listed for sale or rent on Zillow. This may be different from what's available on other websites or public sources.

