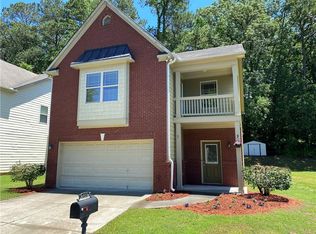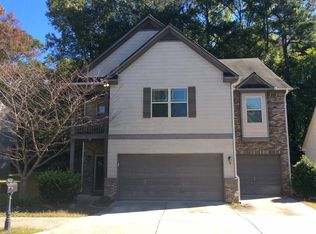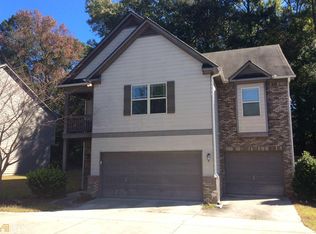If you are looking for a gorgeous home, I have the home for you. This house has 5 bedrooms and 2.5 baths with the master on the main. You'll love the large eat in kitchen that opens to large open family room with a fireplace. This home has a separate dining area with 9 feet ceilings. The master suite is huge and has a 2 walk-in closets. It has a backyard with an extended patio area to lounge on a summer afternoon.
This property is off market, which means it's not currently listed for sale or rent on Zillow. This may be different from what's available on other websites or public sources.


