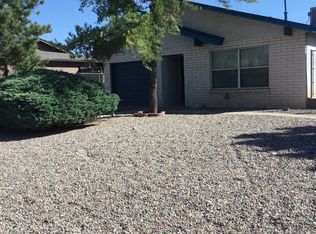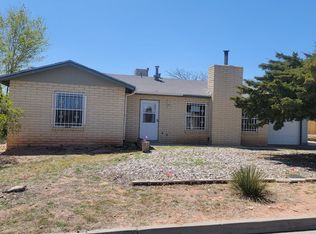Sold
Price Unknown
790 Arcturus Ave SE, Rio Rancho, NM 87124
2beds
1,122sqft
Single Family Residence
Built in 1978
8,276.4 Square Feet Lot
$248,400 Zestimate®
$--/sqft
$1,603 Estimated rent
Home value
$248,400
$226,000 - $273,000
$1,603/mo
Zestimate® history
Loading...
Owner options
Explore your selling options
What's special
Welcome to a charming home in the heart of Rio Rancho! This delightful property features an open-concept layout with lots of upgrades including new light fixtures, replaced swamp cooler in 2022, new faux wood slat blinds & more! The inviting living room flows seamlessly into the dining area and well-equipped kitchen. Retreat to the comfortable primary bedroom with an en-suite bath, plus an additional bedroom that offer versatility for guests or a home office. Enjoy the spacious fenced backyard with open patio & firepit, ideal for outdoor entertaining or simply unwinding under the New Mexico sun. Located near parks, shopping, and dining, this home offers the perfect blend of comfort and convenience. Don't miss the chance to make it yours--schedule a showing today!
Zillow last checked: 8 hours ago
Listing updated: January 02, 2026 at 12:02pm
Listed by:
Vertical Real Estate 877-366-2213,
Keller Williams Realty
Bought with:
Rebecca M Betzen, 51806
Thrive Real Estate
Source: SWMLS,MLS#: 1080981
Facts & features
Interior
Bedrooms & bathrooms
- Bedrooms: 2
- Bathrooms: 2
- Full bathrooms: 2
Primary bedroom
- Level: Main
- Area: 175
- Dimensions: 12.5 x 14
Bedroom 2
- Level: Main
- Area: 136.24
- Dimensions: 10.4 x 13.1
Dining room
- Level: Main
- Area: 155.43
- Dimensions: 9.9 x 15.7
Kitchen
- Level: Main
- Area: 113.12
- Dimensions: 10.1 x 11.2
Living room
- Level: Main
- Area: 190.09
- Dimensions: 17.11 x 11.11
Heating
- Central, Forced Air
Cooling
- Evaporative Cooling
Appliances
- Included: Microwave, Refrigerator
- Laundry: Electric Dryer Hookup
Features
- Ceiling Fan(s), Living/Dining Room, Main Level Primary
- Flooring: Carpet, Laminate, Vinyl
- Windows: Double Pane Windows, Insulated Windows, Vinyl
- Has basement: No
- Has fireplace: No
Interior area
- Total structure area: 1,122
- Total interior livable area: 1,122 sqft
Property
Parking
- Total spaces: 1
- Parking features: Attached, Garage, Storage
- Attached garage spaces: 1
Accessibility
- Accessibility features: None
Features
- Levels: One
- Stories: 1
- Patio & porch: Open, Patio
- Exterior features: Fence, Fire Pit
- Fencing: Back Yard
Lot
- Size: 8,276 sqft
Details
- Parcel number: R044966
- Zoning description: R-1
Construction
Type & style
- Home type: SingleFamily
- Architectural style: Ranch
- Property subtype: Single Family Residence
Materials
- Frame, Stucco, Wood Siding
- Roof: Pitched,Shingle
Condition
- Resale
- New construction: No
- Year built: 1978
Details
- Builder name: Amrep
Utilities & green energy
- Sewer: Public Sewer
- Water: Public
- Utilities for property: Electricity Connected, Sewer Connected, Water Connected
Green energy
- Energy generation: None
Community & neighborhood
Location
- Region: Rio Rancho
- Subdivision: Star Heights South
Other
Other facts
- Listing terms: Cash,Conventional,FHA,VA Loan
Price history
| Date | Event | Price |
|---|---|---|
| 5/28/2025 | Sold | -- |
Source: | ||
| 4/30/2025 | Pending sale | $250,000$223/sqft |
Source: | ||
| 4/26/2025 | Listed for sale | $250,000$223/sqft |
Source: | ||
| 4/13/2025 | Pending sale | $250,000$223/sqft |
Source: | ||
| 4/8/2025 | Price change | $250,000-3.8%$223/sqft |
Source: | ||
Public tax history
| Year | Property taxes | Tax assessment |
|---|---|---|
| 2025 | $1,354 -0.3% | $38,790 +3% |
| 2024 | $1,357 +2.6% | $37,660 +3% |
| 2023 | $1,322 +1.9% | $36,564 +3% |
Find assessor info on the county website
Neighborhood: 87124
Nearby schools
GreatSchools rating
- 7/10Maggie Cordova Elementary SchoolGrades: K-5Distance: 0.9 mi
- 5/10Lincoln Middle SchoolGrades: 6-8Distance: 1 mi
- 7/10Rio Rancho High SchoolGrades: 9-12Distance: 2.1 mi
Schools provided by the listing agent
- Elementary: Maggie Cordova
- Middle: Lincoln
- High: Rio Rancho
Source: SWMLS. This data may not be complete. We recommend contacting the local school district to confirm school assignments for this home.
Get a cash offer in 3 minutes
Find out how much your home could sell for in as little as 3 minutes with a no-obligation cash offer.
Estimated market value$248,400
Get a cash offer in 3 minutes
Find out how much your home could sell for in as little as 3 minutes with a no-obligation cash offer.
Estimated market value
$248,400

