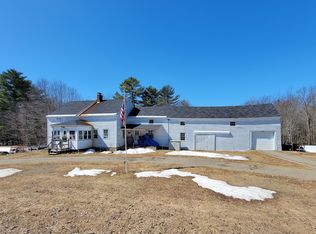Closed
$290,000
790 Albion Road, Unity, ME 04988
3beds
1,792sqft
Mobile Home
Built in 2004
10.3 Acres Lot
$326,400 Zestimate®
$162/sqft
$1,799 Estimated rent
Home value
$326,400
$300,000 - $353,000
$1,799/mo
Zestimate® history
Loading...
Owner options
Explore your selling options
What's special
Welcome to 790 Albion Road in Unity, Maine. This is a turnkey 2004 luxury double wide situated on an impressive 10.3 surveyed acres on US Route 9/202. As a standard it does come with 3 bedrooms and 2 bathrooms, including a master bathroom, but the luxury element does mean that there is an extra family room when you enter the home, as well as additional elements like a wood burning fireplace in the living room. Over the years there have been additional improvements to include hardwood flooring; a modernized kitchen with an island and stone countertops; and the addition of a wraparound deck giving ramped access to the home. Other features include a large open yard, whilst still retaining wooded acreage at the rear; a paved driveway, with the addition of a second gravel drive for additional parking, or larger vehicle turn-around, leading to a double garage; two additional storage sheds; and direct access to the snow mobile trail. If your wish is to do minimal work to a home; have a good size yard for the family, or dogs to run; own some wooded land for hunting; all whilst keeping easy access to main road links.......... Then come see this property and decide whether this could be your new home.
Zillow last checked: 8 hours ago
Listing updated: March 24, 2025 at 12:14pm
Listed by:
American Realty Company
Bought with:
Surette Real Estate
Source: Maine Listings,MLS#: 1573653
Facts & features
Interior
Bedrooms & bathrooms
- Bedrooms: 3
- Bathrooms: 2
- Full bathrooms: 2
Bedroom 1
- Features: Full Bath, Vaulted Ceiling(s), Walk-In Closet(s)
- Level: First
- Area: 185.83 Square Feet
- Dimensions: 14.35 x 12.95
Bedroom 2
- Features: Closet, Vaulted Ceiling(s)
- Level: First
- Area: 122.2 Square Feet
- Dimensions: 11.41 x 10.71
Bedroom 3
- Features: Closet, Vaulted Ceiling(s)
- Level: First
- Area: 120.78 Square Feet
- Dimensions: 11.33 x 10.66
Dining room
- Features: Vaulted Ceiling(s)
- Level: First
- Area: 167.06 Square Feet
- Dimensions: 12.95 x 12.9
Family room
- Features: Heat Stove Hookup, Vaulted Ceiling(s)
- Level: First
- Area: 305.47 Square Feet
- Dimensions: 18.48 x 16.53
Kitchen
- Features: Vaulted Ceiling(s)
- Level: First
- Area: 586.05 Square Feet
- Dimensions: 45.15 x 12.98
Laundry
- Features: Built-in Features
- Level: First
- Area: 47.43 Square Feet
- Dimensions: 9.66 x 4.91
Living room
- Features: Vaulted Ceiling(s), Wood Burning Fireplace
- Level: First
- Area: 208.59 Square Feet
- Dimensions: 15.44 x 13.51
Heating
- Forced Air, Heat Pump, Stove
Cooling
- Heat Pump
Appliances
- Included: Dishwasher, Dryer, Electric Range, Refrigerator, Tankless Water Heater
- Laundry: Built-Ins
Features
- One-Floor Living, Shower, Storage, Walk-In Closet(s), Primary Bedroom w/Bath
- Flooring: Laminate, Tile, Vinyl, Wood
- Doors: Storm Door(s)
- Basement: None
- Number of fireplaces: 1
Interior area
- Total structure area: 1,792
- Total interior livable area: 1,792 sqft
- Finished area above ground: 1,792
- Finished area below ground: 0
Property
Parking
- Total spaces: 2
- Parking features: Gravel, Paved, 1 - 4 Spaces, 5 - 10 Spaces, Off Street, Garage Door Opener, Detached
- Garage spaces: 2
Accessibility
- Accessibility features: 32 - 36 Inch Doors, Roll-in Shower
Features
- Patio & porch: Deck
- Has view: Yes
- View description: Trees/Woods
- Body of water: un-named - feeds local wetalnds at rear of land
- Frontage length: Waterfrontage: 630,Waterfrontage Owned: 630
Lot
- Size: 10.30 Acres
- Features: Rural, Open Lot, Rolling Slope, Wooded
Details
- Additional structures: Shed(s)
- Parcel number: UNIWM01L0901
- Zoning: Residential
- Other equipment: Internet Access Available
Construction
Type & style
- Home type: MobileManufactured
- Architectural style: Other
- Property subtype: Mobile Home
Materials
- Mobile, Vinyl Siding
- Foundation: Slab
- Roof: Shingle
Condition
- Year built: 2004
Details
- Builder model: LB505A
Utilities & green energy
- Electric: Circuit Breakers, Three Phase
- Sewer: Private Sewer, Septic Design Available
- Water: Private, Well
Green energy
- Energy efficient items: Ceiling Fans
Community & neighborhood
Location
- Region: Unity
Other
Other facts
- Body type: Double Wide
- Road surface type: Paved
Price history
| Date | Event | Price |
|---|---|---|
| 11/15/2023 | Sold | $290,000+1.8%$162/sqft |
Source: | ||
| 11/15/2023 | Pending sale | $285,000$159/sqft |
Source: | ||
| 10/7/2023 | Contingent | $285,000$159/sqft |
Source: | ||
| 10/2/2023 | Listed for sale | $285,000+121.8%$159/sqft |
Source: | ||
| 2/9/2018 | Sold | $128,500-6.8%$72/sqft |
Source: | ||
Public tax history
| Year | Property taxes | Tax assessment |
|---|---|---|
| 2024 | $2,023 +18.4% | $133,500 +24.3% |
| 2023 | $1,708 | $107,400 |
| 2022 | $1,708 -10.1% | $107,400 -1.3% |
Find assessor info on the county website
Neighborhood: 04988
Nearby schools
GreatSchools rating
- 1/10Mt View Elementary SchoolGrades: K-5Distance: 5.3 mi
- 2/10Mt View Middle SchoolGrades: 6-8Distance: 5.3 mi
- 4/10Mt View High SchoolGrades: 9-12Distance: 5.3 mi
