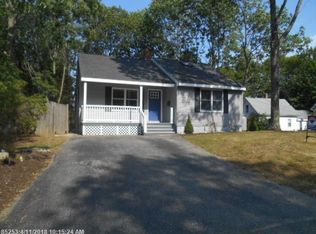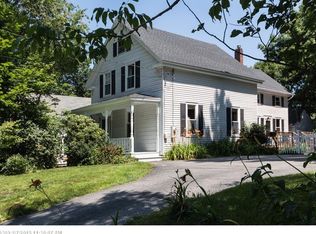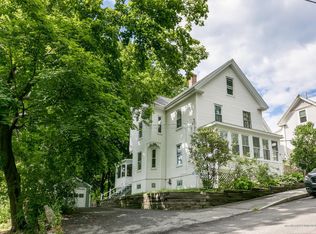Closed
$285,000
79 York Street, Bath, ME 04530
4beds
1,207sqft
Single Family Residence
Built in 1880
5,227.2 Square Feet Lot
$340,300 Zestimate®
$236/sqft
$2,602 Estimated rent
Home value
$340,300
$316,000 - $368,000
$2,602/mo
Zestimate® history
Loading...
Owner options
Explore your selling options
What's special
Built c. 1851-1858, ''The John C. Ellers House'' boasts vernacular Greek Revival architecture with paneled pilasters, wide entablature at the eaves and a projecting gable over the central entry. Bring your updates or move right into this 4 bedroom, 1.5 bath home located on a dead end side street just 3 minutes to downtown Bath. Kitchen features ice box and abutting pantry/laundry room to stop messes in their tracks. Dining room with wood stove and picture frame floor off the kitchen allows for ease of entertaining. First floor is complete with large living room and a half bath. Upstairs, four bedrooms and a shared full bath await. Perhaps most interesting about this home is its connection with its neighbor up the road. John C. Ellers was a prominent house joiner for many years and a Civil War veteran. His son, Amasa S. Ellers, a house joiner himself, lived in the house up the hill on the south side of York Street. When comparing the two homes you will see similar architectural elements in each — as if ''related'' like their owners were. Don't miss this opportunity to become the new steward of this historic home in The City of Ships. Just 14 minutes to Maine Street Brunswick, 27 minutes to Reid State Park & Popham Beach State Park and 39 minutes to Portland.
Zillow last checked: 8 hours ago
Listing updated: January 17, 2025 at 07:06pm
Listed by:
Keller Williams Realty 2073194162
Bought with:
NextHome Premier Realty
Source: Maine Listings,MLS#: 1585216
Facts & features
Interior
Bedrooms & bathrooms
- Bedrooms: 4
- Bathrooms: 2
- Full bathrooms: 1
- 1/2 bathrooms: 1
Bedroom 1
- Level: Second
Bedroom 2
- Level: Second
Bedroom 3
- Level: Second
Bedroom 4
- Level: Second
Dining room
- Level: First
Kitchen
- Level: First
Living room
- Level: First
Other
- Level: First
Heating
- Forced Air, Stove
Cooling
- None
Appliances
- Included: Dryer, Electric Range, Refrigerator, Washer
Features
- Flooring: Vinyl, Wood
- Basement: Exterior Entry,Dirt Floor,Crawl Space,Partial,Unfinished
- Has fireplace: No
Interior area
- Total structure area: 1,207
- Total interior livable area: 1,207 sqft
- Finished area above ground: 1,207
- Finished area below ground: 0
Property
Parking
- Parking features: Gravel, 1 - 4 Spaces
Lot
- Size: 5,227 sqft
- Features: City Lot, Near Golf Course, Near Public Beach, Near Shopping, Near Town, Rolling Slope
Details
- Parcel number: BTTHM21L097
- Zoning: R1
Construction
Type & style
- Home type: SingleFamily
- Architectural style: Greek Revival,Other
- Property subtype: Single Family Residence
Materials
- Other, Wood Frame, Clapboard, Vinyl Siding
- Foundation: Stone
- Roof: Shingle
Condition
- Year built: 1880
Utilities & green energy
- Electric: Circuit Breakers
- Sewer: Public Sewer
- Water: Public
Community & neighborhood
Location
- Region: Bath
Other
Other facts
- Road surface type: Paved
Price history
| Date | Event | Price |
|---|---|---|
| 5/10/2024 | Sold | $285,000$236/sqft |
Source: | ||
| 4/11/2024 | Pending sale | $285,000$236/sqft |
Source: | ||
| 4/2/2024 | Listed for sale | $285,000$236/sqft |
Source: | ||
Public tax history
| Year | Property taxes | Tax assessment |
|---|---|---|
| 2024 | $3,955 +15.2% | $239,700 +18% |
| 2023 | $3,434 +11.7% | $203,200 +34.8% |
| 2022 | $3,074 +0.5% | $150,700 |
Find assessor info on the county website
Neighborhood: 04530
Nearby schools
GreatSchools rating
- NADike-Newell SchoolGrades: PK-2Distance: 0.1 mi
- 5/10Bath Middle SchoolGrades: 6-8Distance: 0.6 mi
- 7/10Morse High SchoolGrades: 9-12Distance: 1 mi
Get pre-qualified for a loan
At Zillow Home Loans, we can pre-qualify you in as little as 5 minutes with no impact to your credit score.An equal housing lender. NMLS #10287.
Sell for more on Zillow
Get a Zillow Showcase℠ listing at no additional cost and you could sell for .
$340,300
2% more+$6,806
With Zillow Showcase(estimated)$347,106


