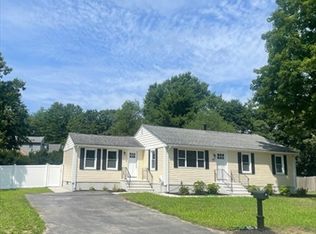Attleboro, country living at its best! Move right in to this beautiful raised ranch featuring ss appliances and a gas range. Granite countertops in kitchen and bath. The dining room has a slider to the deck. Hardwood floors throughout the first floor. The master bedroom has a picture window for a nice view of the backyard. The lower level family room with a hearth and flue for a wood stove is perfect for entertaining. There is also an office and another full bath. The home has gas heat and hot water. There are plenty of closets for storage. Relax on the large deck or by the fire pit. The seller will entertain offers between $350,000 and $380,000.
This property is off market, which means it's not currently listed for sale or rent on Zillow. This may be different from what's available on other websites or public sources.
