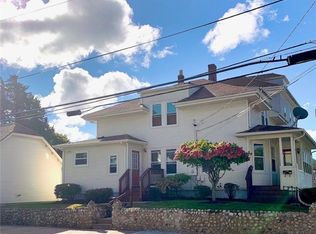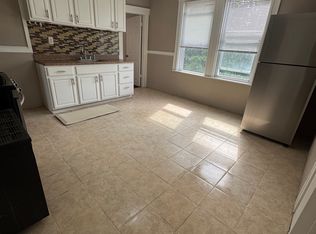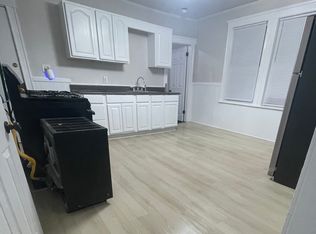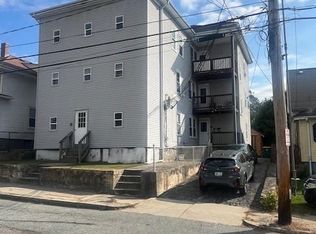Sold for $472,000
$472,000
79 Winthrop St, Woonsocket, RI 02895
4beds
1,859sqft
Multi Family
Built in 1820
-- sqft lot
$475,600 Zestimate®
$254/sqft
$2,170 Estimated rent
Home value
$475,600
$423,000 - $533,000
$2,170/mo
Zestimate® history
Loading...
Owner options
Explore your selling options
What's special
Conveniently located and well maintained two-family (up and down style) with spacious, bright apartments and hardwoods throughout. A charming partially fenced in yard. Currently rented, you will have nothing to do if you're looking to purchase an investment property! Clean dry, partially finished basement with laundry for first floor unit. Four car detached garage with a utility shed under one separate roof for potential additional income. Prelisting inspection report is attached as supplemental info for buyer review.
Zillow last checked: 8 hours ago
Listing updated: October 14, 2025 at 09:20pm
Listed by:
Brian White 781-514-5414,
eXp Realty
Bought with:
The InnoVenture Team
Century 21 Visionary Group
Source: StateWide MLS RI,MLS#: 1387833
Facts & features
Interior
Bedrooms & bathrooms
- Bedrooms: 4
- Bathrooms: 2
- Full bathrooms: 2
Heating
- Oil, Baseboard, Forced Water
Cooling
- None
Features
- Wall (Dry Wall), Wall (Plaster), Plumbing (Mixed), Insulation (Unknown)
- Flooring: Ceramic Tile, Hardwood, Carpet
- Basement: Full,Interior and Exterior,Partially Finished,Laundry,Utility,Workout Room
- Has fireplace: No
Interior area
- Total structure area: 2,121
- Total interior livable area: 1,859 sqft
Property
Parking
- Total spaces: 4
- Parking features: Detached
- Garage spaces: 4
Features
- Stories: 2
Lot
- Size: 4,791 sqft
- Features: Corner Lot
Details
- Parcel number: WOONM39JL219U10
- Zoning: R4
- Special conditions: Conventional/Market Value
Construction
Type & style
- Home type: MultiFamily
- Property subtype: Multi Family
- Attached to another structure: Yes
Materials
- Dry Wall, Plaster, Vinyl Siding
- Foundation: Concrete Perimeter
Condition
- New construction: No
- Year built: 1820
Utilities & green energy
- Electric: Circuit Breakers
- Sewer: Public Sewer
- Water: Public
- Utilities for property: Sewer Connected, Water Connected
Community & neighborhood
Location
- Region: Woonsocket
HOA & financial
Other financial information
- Total actual rent: 3750
Price history
| Date | Event | Price |
|---|---|---|
| 10/7/2025 | Sold | $472,000+4.9%$254/sqft |
Source: | ||
| 7/22/2025 | Pending sale | $450,000$242/sqft |
Source: | ||
| 7/9/2025 | Listed for sale | $450,000+24%$242/sqft |
Source: | ||
| 12/9/2021 | Sold | $363,000+4.9%$195/sqft |
Source: | ||
| 11/11/2021 | Pending sale | $346,000$186/sqft |
Source: | ||
Public tax history
| Year | Property taxes | Tax assessment |
|---|---|---|
| 2025 | $4,251 | $292,400 |
| 2024 | $4,251 +4% | $292,400 |
| 2023 | $4,088 | $292,400 |
Find assessor info on the county website
Neighborhood: East Woonsocket
Nearby schools
GreatSchools rating
- 2/10Woonsocket Middle at HamletGrades: 6-8Distance: 0.6 mi
- 3/10Woonsocket High SchoolGrades: 9-12Distance: 0.5 mi

Get pre-qualified for a loan
At Zillow Home Loans, we can pre-qualify you in as little as 5 minutes with no impact to your credit score.An equal housing lender. NMLS #10287.



