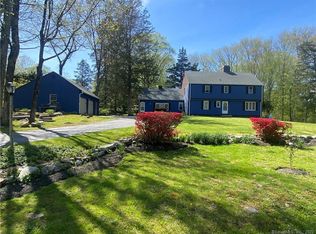Your opportunity to own a home in shoreline town, Guilford CT! Inviting home with many distinctive features and contemporary features! Large primary bedroom suite with sitting area and full bathroom, 2 additional bedrooms and additional full bathroom on the second floor. 2021 New furnace, newer roof, upgraded electrical panel + generator outlet. Privately nestled on 1.74 Acres within quiet established neighborhood just 3 miles from village green. Nature lovers will delight in this property + neighborhood pond to explore! This home is in move in condition. Hardwood floors, skylights, brick hearth wood burning fireplace in the family room opening to the eat-in kitchen, dining room , formal Livingroom, heated sunroom with cathedral ceiling. Quality custom Klotter farm storage shed built provides a work shop or outdoor storage. Large unfinished basement + huge 2 car garage. Lifetime warranty on new covered leaf gutter system. Attic fan.
This property is off market, which means it's not currently listed for sale or rent on Zillow. This may be different from what's available on other websites or public sources.
