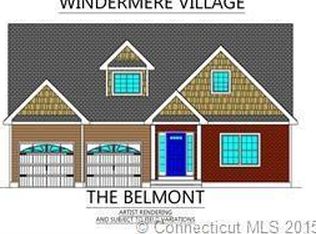BEAUTIFUL 2 BEDROOM HOME LOCCATED IM SOUGHT AFTER WINDERMERE VILLAGE. OPEN FLOOR PLAN,, GRANITE IN KITCHEN, GAS FIREPLACE, STUNNING NATURAL RED OAK HAREDWOOD FLOORS IN THE LIVINGROOM, DININGROOMM KITCHEN, lots of light in this home. 2nd floor has a spacious mater bedroom and with 2 walk in closets, laundry room and 2nd bedroom with 2 closets. full basement ready to finish with 8ft ceilings. NATURAL GAS, PUBLIC UTILITIES. Buyer to assume special assessments.
This property is off market, which means it's not currently listed for sale or rent on Zillow. This may be different from what's available on other websites or public sources.
