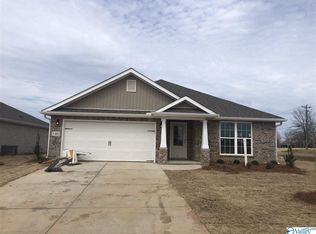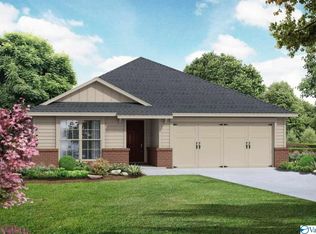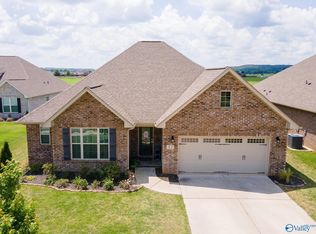Sold for $365,000 on 11/29/24
$365,000
79 Willow Bank Cir, Decatur, AL 35603
3beds
2,287sqft
Single Family Residence
Built in 2019
-- sqft lot
$346,000 Zestimate®
$160/sqft
$2,152 Estimated rent
Home value
$346,000
$329,000 - $363,000
$2,152/mo
Zestimate® history
Loading...
Owner options
Explore your selling options
What's special
Welcome to this charming 3br/2.5ba one level home located in Bakers Farm within the Priceville School district. The open floor plan seamlessly connects the living room, dining area and kitchen creating an inviting space for entertaining. The crown molding and wood floors add warmth and character throughout. The dedicated study provides a quite retreat. The primary suite features a large master bath with a separate shower, a Safe Step Walk In bathtub and an oversized walk-in closet. Large backyard with a new privacy fence. Enjoy relaxing at the community pool and clubhouse. Easy access to I-65 Huntsville, Decatur and Hartselle.
Zillow last checked: 8 hours ago
Listing updated: December 03, 2024 at 02:59pm
Listed by:
Jenny Smith 256-318-3106,
Exp Realty LLC Northern
Bought with:
Deborah Rena Hill, 75920
Foote Hills of Alabama Realty
Source: ValleyMLS,MLS#: 21866779
Facts & features
Interior
Bedrooms & bathrooms
- Bedrooms: 3
- Bathrooms: 3
- Full bathrooms: 2
- 1/2 bathrooms: 1
Primary bedroom
- Features: 9’ Ceiling, Carpet, Ceiling Fan(s), Crown Molding, Isolate
- Level: First
- Area: 308
- Dimensions: 22 x 14
Bedroom 2
- Features: 9’ Ceiling, Carpet, Crown Molding, Smooth Ceiling
- Level: First
- Area: 140
- Dimensions: 10 x 14
Bedroom 3
- Features: 9’ Ceiling, Carpet, Crown Molding, Smooth Ceiling
- Level: First
- Area: 110
- Dimensions: 11 x 10
Primary bathroom
- Features: 9’ Ceiling, Recessed Lighting, Smooth Ceiling, Tile, Walk-In Closet(s)
- Level: First
- Area: 90
- Dimensions: 9 x 10
Dining room
- Features: 9’ Ceiling, Crown Molding, Smooth Ceiling, Wood Floor
- Level: First
- Area: 154
- Dimensions: 11 x 14
Kitchen
- Features: 9’ Ceiling, Crown Molding, Eat-in Kitchen, Granite Counters, Kitchen Island, Pantry
- Level: First
- Area: 224
- Dimensions: 16 x 14
Living room
- Features: 9’ Ceiling, Ceiling Fan(s), Crown Molding, Recessed Lighting, Smooth Ceiling
- Level: First
- Area: 400
- Dimensions: 20 x 20
Office
- Features: 9’ Ceiling, Crown Molding, Smooth Ceiling, Wood Floor
- Level: First
- Area: 99
- Dimensions: 11 x 9
Laundry room
- Features: 9’ Ceiling, Smooth Ceiling, Tile
- Level: First
- Area: 42
- Dimensions: 6 x 7
Heating
- Central 1
Cooling
- Central 1
Appliances
- Included: Dishwasher, Microwave, Range, Refrigerator
Features
- Open Floorplan
- Has basement: No
- Has fireplace: No
- Fireplace features: None
Interior area
- Total interior livable area: 2,287 sqft
Property
Parking
- Parking features: Garage-Attached, Garage Door Opener, Garage Faces Front, Garage-Two Car
Features
- Levels: One
- Stories: 1
Details
- Parcel number: 12 01 01 0 000 018.117
Construction
Type & style
- Home type: SingleFamily
- Architectural style: Ranch
- Property subtype: Single Family Residence
Materials
- Foundation: Slab
Condition
- New construction: No
- Year built: 2019
Utilities & green energy
- Sewer: Public Sewer
Community & neighborhood
Location
- Region: Decatur
- Subdivision: Bakers Farm
HOA & financial
HOA
- Has HOA: Yes
- HOA fee: $450 annually
- Association name: Clint Murphy
Price history
| Date | Event | Price |
|---|---|---|
| 11/29/2024 | Sold | $365,000-1.1%$160/sqft |
Source: | ||
| 10/21/2024 | Pending sale | $369,000$161/sqft |
Source: | ||
| 7/25/2024 | Listed for sale | $369,000+8.5%$161/sqft |
Source: | ||
| 6/16/2023 | Sold | $340,000+1.5%$149/sqft |
Source: | ||
| 5/20/2023 | Contingent | $335,000$146/sqft |
Source: | ||
Public tax history
| Year | Property taxes | Tax assessment |
|---|---|---|
| 2024 | $1,112 +13.2% | $31,160 +12.5% |
| 2023 | $982 | $27,700 |
| 2022 | $982 +16.9% | $27,700 +15.9% |
Find assessor info on the county website
Neighborhood: 35603
Nearby schools
GreatSchools rating
- 10/10Priceville Elementary SchoolGrades: PK-5Distance: 1.3 mi
- 10/10Priceville Jr High SchoolGrades: 5-8Distance: 1.4 mi
- 6/10Priceville High SchoolGrades: 9-12Distance: 0.3 mi
Schools provided by the listing agent
- Elementary: Priceville
- Middle: Priceville
- High: Priceville High School
Source: ValleyMLS. This data may not be complete. We recommend contacting the local school district to confirm school assignments for this home.

Get pre-qualified for a loan
At Zillow Home Loans, we can pre-qualify you in as little as 5 minutes with no impact to your credit score.An equal housing lender. NMLS #10287.
Sell for more on Zillow
Get a free Zillow Showcase℠ listing and you could sell for .
$346,000
2% more+ $6,920
With Zillow Showcase(estimated)
$352,920

