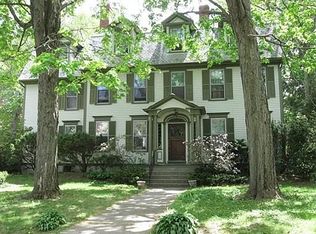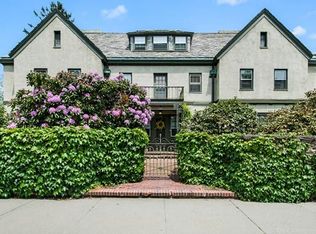Welcome to 79 William St;* This distinctive Gothic Revival/ neo-Tudor inspired home was carefully remodeled to preserve its character* Spacious entry foyer with coffered ceiling* Dining room with fireplace & built-in cabinet* Family room with 3 walls of latticed windows* New Kitchen includes 7' natural slate center island with seating for six, 5 burner induction cooktop with 1000cfm hood, paneled dishwasher & Cork floor* Custom maple cabinets with soft close drawers* Gas fireplace set in white subway tile* Oversized IPE deck for entertaining* First floor laundry * Miele Washer & Dryer will remain* Tiled First floor half bath* Second floor landing with amazing stained glass window and built-in seating* Master bedroom with fireplace and roof deck* Master bath with radiant heat & tiled tub/shower* Second full bath with clawfoot tub & tiled shower* Third level rental unit with granite kitchen, remodeled bath & mahogany deck* New Plumbing, Heating, Electrical & Insulation* Garage* WOW!
This property is off market, which means it's not currently listed for sale or rent on Zillow. This may be different from what's available on other websites or public sources.

