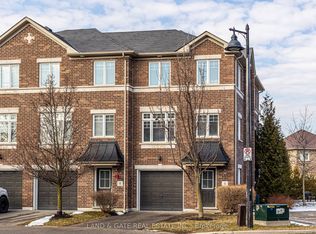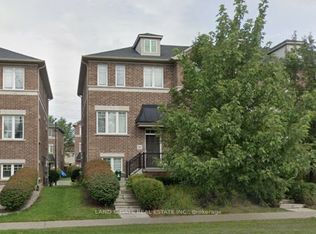Well Sought After Halminen Energy Star Detached Home. Upgrades All Around! Very Bright With An Open Concept. Kitchen With Granite Counter Tops Overlooking The Breakfast Area. Deck With Built In Gazebo ($14K). Professionally Finished Bsmt Including An Electric Fireplace With Penguin Basements(47K, See Attached Sch). Perfect For Entertaining. No Sidewalk. Able To Park Four Cars On The Driveway. Well Kept Home. Safe Neighborhood. Minutes To 401
This property is off market, which means it's not currently listed for sale or rent on Zillow. This may be different from what's available on other websites or public sources.

