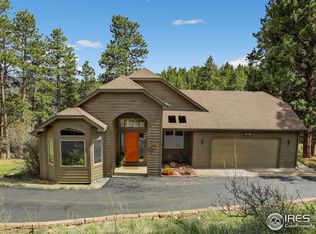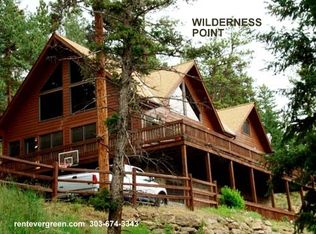Think 'Treehouse' only bigger. This home, custom-designed by an artist, was intentionally planned to blend within the trees. With beautiful log accents inside and out, this spacious three-bedroom, four-bath home offers the perfect respite to feel completely immersed with nature. Built as an artist's dream home, this house inspires creativity through unobstructed mountain views, a studio, and a woodworking shop. On the main level, you'll find an open living/dining/kitchen floor plan with a vaulted tongue-and-groove wood ceiling and plank wood floors celebrating an easy, natural aesthetic; the home's treehouse spirit takes full form with an eastern wall of windows capturing the beautiful colors of the seasons as well as many native wildlife sightings. On the main level, you'll also find the master suite with garden tub, separate shower and dual sinks, large walk-in closet; a studio/fitness (flex) room; and a sunroom with heat. The lower level boasts two bedrooms, a Jack and Jill bathroom and an extension room for home office or nursery; a large laundry room with ample storage; and a woodworking shop ready for your next project! The garden level basement has recently been finished with new carpet, new bathroom, and tons of space for ping-pong, pool, movies, and games. The oversized garage has ample storage, making room for your outdoor toys, and an elevator provides easy access to the lower and upper levels. Outside a hot tub off the kitchen provides a relaxing atmosphere where communing with nature becomes a habit. The hillside garden is fully fenced and deer-resistant, though there is plenty of wildlife roaming on the heavenly 7+ acres of Rocky Mountains. The county plows the main roads quickly because of the International Baccalaureate elementary school next door. Hwy 74 is only 7 minutes, I-70 is only 19 minutes. With incredible views day and night, this home nestled in Evergreen's beautiful natural surroundings makes you feel like you are truly top of the world.
This property is off market, which means it's not currently listed for sale or rent on Zillow. This may be different from what's available on other websites or public sources.


