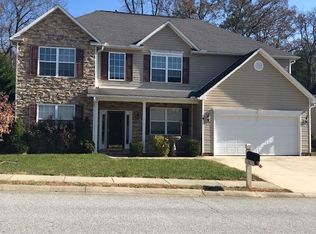Closed
$620,000
79 Wildbriar Rd, Fletcher, NC 28732
5beds
2,835sqft
Single Family Residence
Built in 2005
0.19 Acres Lot
$603,800 Zestimate®
$219/sqft
$3,456 Estimated rent
Home value
$603,800
$555,000 - $658,000
$3,456/mo
Zestimate® history
Loading...
Owner options
Explore your selling options
What's special
Snuggled into the established neighborhood of The Cove at Livingston Farms is a little slice of heaven: 79 Wildbriar Road. Enjoy the perfect balance of setting and convenience, where all your daily needs are met mere minutes away, but you still feel “away from it all.” The home delivers a functional and pleasant floorplan for nearly any lifestyle. Upstairs the primary bedroom provides generous walk-in closets and full en-suite bath. Three other bedrooms and laundry room complete the upstairs amenities. Meanwhile a potential fifth bedroom offers main-floor accommodations. The office and dining room flank the foyer as you enter the home, and the kitchen and great room flow seamlessly together. Outside, the patio sets up perfectly for alfresco dining and entertaining as the fully fenced-in (flat) back yard provides complete privacy. Notable updates include a new roof in 2019, newer wood flooring on the main level, and new carpet upstairs. The only thing this home is missing is you!
Zillow last checked: 8 hours ago
Listing updated: June 22, 2024 at 10:47am
Listing Provided by:
Kyle Olinger kyle@walnutcoverealty.com,
Walnut Cove Realty/Allen Tate/Beverly-Hanks
Bought with:
Monica Cook
Keller Williams - Weaverville
Source: Canopy MLS as distributed by MLS GRID,MLS#: 4109185
Facts & features
Interior
Bedrooms & bathrooms
- Bedrooms: 5
- Bathrooms: 3
- Full bathrooms: 2
- 1/2 bathrooms: 1
- Main level bedrooms: 1
Primary bedroom
- Level: Upper
Primary bedroom
- Level: Upper
Other
- Level: Main
Other
- Level: Main
Laundry
- Level: Upper
Laundry
- Level: Upper
Heating
- Forced Air
Cooling
- Central Air
Appliances
- Included: Dishwasher, Gas Water Heater, Microwave, Washer/Dryer
- Laundry: Inside, Upper Level
Features
- Flooring: Carpet, Tile, Wood
- Has basement: No
- Fireplace features: Great Room
Interior area
- Total structure area: 2,835
- Total interior livable area: 2,835 sqft
- Finished area above ground: 2,835
- Finished area below ground: 0
Property
Parking
- Total spaces: 2
- Parking features: Driveway, Attached Garage, Garage on Main Level
- Attached garage spaces: 2
- Has uncovered spaces: Yes
Features
- Levels: Two
- Stories: 2
- Fencing: Back Yard,Privacy
Lot
- Size: 0.19 Acres
- Dimensions: 110 x 77
Details
- Parcel number: 9673310968
- Zoning: R-2
- Special conditions: Standard
Construction
Type & style
- Home type: SingleFamily
- Architectural style: Traditional
- Property subtype: Single Family Residence
Materials
- Brick Partial, Vinyl
- Foundation: Slab
- Roof: Shingle
Condition
- New construction: No
- Year built: 2005
Utilities & green energy
- Sewer: Public Sewer
- Water: City
Community & neighborhood
Location
- Region: Fletcher
- Subdivision: Livingston Farms
HOA & financial
HOA
- Has HOA: Yes
- HOA fee: $300 annually
- Association name: Robyn Mondin
- Association phone: 828-691-8172
Other
Other facts
- Listing terms: Cash,Conventional
- Road surface type: Concrete, Paved
Price history
| Date | Event | Price |
|---|---|---|
| 6/3/2024 | Sold | $620,000-2.4%$219/sqft |
Source: | ||
| 5/21/2024 | Pending sale | $635,000$224/sqft |
Source: | ||
| 3/1/2024 | Listed for sale | $635,000$224/sqft |
Source: | ||
| 2/1/2024 | Listing removed | -- |
Source: | ||
| 10/28/2023 | Price change | $635,000-2.2%$224/sqft |
Source: | ||
Public tax history
| Year | Property taxes | Tax assessment |
|---|---|---|
| 2024 | $2,278 +0.8% | $528,500 +0.8% |
| 2023 | $2,260 +24.6% | $524,300 +62.1% |
| 2022 | $1,814 | $323,400 |
Find assessor info on the county website
Neighborhood: 28732
Nearby schools
GreatSchools rating
- 6/10Fletcher ElementaryGrades: PK-5Distance: 3.4 mi
- 6/10Apple Valley MiddleGrades: 6-8Distance: 5.6 mi
- 7/10North Henderson HighGrades: 9-12Distance: 5.6 mi
Schools provided by the listing agent
- Elementary: Fletcher
- Middle: Apple Valley
- High: North
Source: Canopy MLS as distributed by MLS GRID. This data may not be complete. We recommend contacting the local school district to confirm school assignments for this home.
Get a cash offer in 3 minutes
Find out how much your home could sell for in as little as 3 minutes with a no-obligation cash offer.
Estimated market value
$603,800
Get a cash offer in 3 minutes
Find out how much your home could sell for in as little as 3 minutes with a no-obligation cash offer.
Estimated market value
$603,800
