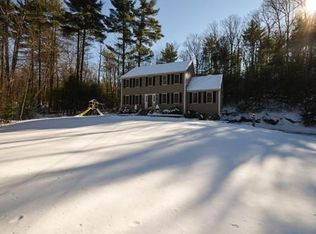Stop the car! This restoration hardware inspired home is the one you have been dreaming of. Sitting perfectly off the road amongst the beautiful landscape is this alluring, well appointed young Colonial. You can have it all... Let's talk about this photo worthy home; As you walk through this open and functional floor plan make note of the beautiful hardwood floors, gorgeous 24x24 great room (wait until you see the floor to ceiling fireplace with custom mantel), huge spacious kitchen with built-in seating, tray ceilings, wainscoting, 1st floor laundry, beautiful farmers porch, huge finished basement, and so much more! The in-law has been thoughtfully renovated with a gorgeous white kitchen and quartz counters. Pictures say a 1000 words and this home has been maintained & upgraded so your family can write their next novel. Join us this Sunday August 12th at the OPEN HOUSE from 12:30-3!
This property is off market, which means it's not currently listed for sale or rent on Zillow. This may be different from what's available on other websites or public sources.
