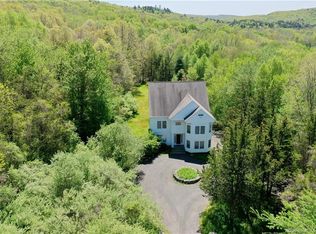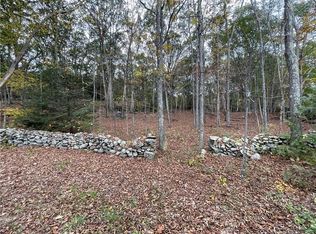Sold for $615,000
$615,000
79 Wellers Bridge Road, Roxbury, CT 06783
3beds
2,769sqft
Single Family Residence
Built in 1957
5.9 Acres Lot
$634,300 Zestimate®
$222/sqft
$4,663 Estimated rent
Home value
$634,300
$533,000 - $755,000
$4,663/mo
Zestimate® history
Loading...
Owner options
Explore your selling options
What's special
Welcome to this beautifully updated 3 bed, 2 full bath ranch home nestled on 5.9 peaceful acres in the charming and bucolic Roxbury, CT. This light filled home offers the perfect blend of modern updates and classic comfort in a peaceful country setting.The completely updated kitchen features stainless steel appliances, granite countertops and lovely cabinetry. The spacious living room is warm and inviting with hardwood floors, built in shelving, and wood burning fireplace. Both bathrooms are fully remodeled with stylish finishes.This home offers 2 bedrooms on the main level with the third bedroom in the lower level(above grade) with a full bathroom. Step outside to enjoy the serene surroundings from the Trex deck, perfect for relaxing or taking in the beauty of almost 6 acres of nature. There is even a park nearby with walking trail! Come see why so many fall in love with Roxbury and want to call it home!
Zillow last checked: 8 hours ago
Listing updated: July 07, 2025 at 12:27pm
Listed by:
Amy L. Jeanfaivre 203-313-5997,
Family Realty Group, LLC 203-617-7223,
Steve Guagliano 203-617-7223,
Family Realty Group, LLC
Bought with:
Donna Vaughn, RES.0791661
Marrin Santore Realty LLC
Source: Smart MLS,MLS#: 24091141
Facts & features
Interior
Bedrooms & bathrooms
- Bedrooms: 3
- Bathrooms: 2
- Full bathrooms: 2
Primary bedroom
- Features: High Ceilings, Vaulted Ceiling(s), Balcony/Deck, Beamed Ceilings, Walk-In Closet(s)
- Level: Main
- Area: 209 Square Feet
- Dimensions: 11 x 19
Bedroom
- Level: Main
- Area: 185.6 Square Feet
- Dimensions: 11.6 x 16
Bedroom
- Features: Hardwood Floor
- Level: Lower
Bathroom
- Features: Remodeled
- Level: Main
Bathroom
- Features: Remodeled, Tile Floor
- Level: Lower
Dining room
- Features: Sliders, Hardwood Floor
- Level: Main
- Area: 180 Square Feet
- Dimensions: 12 x 15
Kitchen
- Features: Remodeled, Granite Counters, Pantry, Tile Floor
- Level: Main
- Area: 127.2 Square Feet
- Dimensions: 10.6 x 12
Living room
- Features: Bookcases, Built-in Features, Fireplace, Hardwood Floor
- Level: Main
- Area: 313.6 Square Feet
- Dimensions: 16 x 19.6
Heating
- Forced Air, Oil
Cooling
- Central Air, Window Unit(s)
Appliances
- Included: Electric Range, Microwave, Refrigerator, Dishwasher, Water Heater
- Laundry: Lower Level, Mud Room
Features
- Entrance Foyer
- Basement: Full,Storage Space,Partially Finished,Walk-Out Access,Liveable Space
- Attic: Pull Down Stairs
- Number of fireplaces: 1
Interior area
- Total structure area: 2,769
- Total interior livable area: 2,769 sqft
- Finished area above ground: 2,097
- Finished area below ground: 672
Property
Parking
- Total spaces: 2
- Parking features: None, Paved, Driveway, Private, Gravel
- Has uncovered spaces: Yes
Features
- Patio & porch: Deck, Patio
Lot
- Size: 5.90 Acres
- Features: Wetlands, Wooded, Dry, Cleared
Details
- Additional structures: Shed(s)
- Parcel number: 866003
- Zoning: A&C
Construction
Type & style
- Home type: SingleFamily
- Architectural style: Ranch
- Property subtype: Single Family Residence
Materials
- Shake Siding
- Foundation: Concrete Perimeter
- Roof: Asphalt
Condition
- New construction: No
- Year built: 1957
Utilities & green energy
- Sewer: Septic Tank
- Water: Well
Community & neighborhood
Community
- Community features: Basketball Court, Golf, Lake, Library, Park, Playground, Private School(s), Tennis Court(s)
Location
- Region: Roxbury
- Subdivision: Chalybes
Price history
| Date | Event | Price |
|---|---|---|
| 6/30/2025 | Sold | $615,000+2.5%$222/sqft |
Source: | ||
| 5/27/2025 | Pending sale | $599,900$217/sqft |
Source: | ||
| 5/14/2025 | Listed for sale | $599,900+20%$217/sqft |
Source: | ||
| 7/14/2023 | Sold | $500,000+0.2%$181/sqft |
Source: | ||
| 7/10/2023 | Pending sale | $499,000$180/sqft |
Source: | ||
Public tax history
| Year | Property taxes | Tax assessment |
|---|---|---|
| 2025 | $3,293 +3.2% | $253,330 |
| 2024 | $3,192 | $253,330 |
| 2023 | $3,192 -3.4% | $253,330 +17% |
Find assessor info on the county website
Neighborhood: 06783
Nearby schools
GreatSchools rating
- NABooth Free SchoolGrades: K-5Distance: 0.7 mi
- 8/10Shepaug Valley SchoolGrades: 6-12Distance: 3.6 mi
Schools provided by the listing agent
- Elementary: Booth Free
Source: Smart MLS. This data may not be complete. We recommend contacting the local school district to confirm school assignments for this home.
Get pre-qualified for a loan
At Zillow Home Loans, we can pre-qualify you in as little as 5 minutes with no impact to your credit score.An equal housing lender. NMLS #10287.
Sell for more on Zillow
Get a Zillow Showcase℠ listing at no additional cost and you could sell for .
$634,300
2% more+$12,686
With Zillow Showcase(estimated)$646,986

