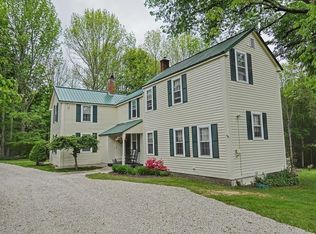Sold for $485,000
Street View
$485,000
79 Warren Rd, Brimfield, MA 01010
4beds
2baths
2,383sqft
SingleFamily
Built in 1977
8 Acres Lot
$506,100 Zestimate®
$204/sqft
$3,176 Estimated rent
Home value
$506,100
$466,000 - $552,000
$3,176/mo
Zestimate® history
Loading...
Owner options
Explore your selling options
What's special
79 Warren Rd, Brimfield, MA 01010 is a single family home that contains 2,383 sq ft and was built in 1977. It contains 4 bedrooms and 2.5 bathrooms. This home last sold for $485,000 in October 2024.
The Zestimate for this house is $506,100. The Rent Zestimate for this home is $3,176/mo.
Facts & features
Interior
Bedrooms & bathrooms
- Bedrooms: 4
- Bathrooms: 2.5
Heating
- Other, Oil
Features
- Basement: Partially finished
- Has fireplace: Yes
Interior area
- Total interior livable area: 2,383 sqft
Property
Features
- Exterior features: Other
Lot
- Size: 8 Acres
Details
- Parcel number: BRIMM0012B000AL0002
Construction
Type & style
- Home type: SingleFamily
- Architectural style: Colonial
Materials
- Frame
- Roof: Asphalt
Condition
- Year built: 1977
Community & neighborhood
Location
- Region: Brimfield
Price history
| Date | Event | Price |
|---|---|---|
| 10/15/2024 | Sold | $485,000+6.4%$204/sqft |
Source: Public Record Report a problem | ||
| 1/10/2023 | Sold | $456,000+1.3%$191/sqft |
Source: MLS PIN #73056445 Report a problem | ||
| 11/8/2022 | Listed for sale | $450,000$189/sqft |
Source: MLS PIN #73056445 Report a problem | ||
Public tax history
| Year | Property taxes | Tax assessment |
|---|---|---|
| 2025 | $6,051 -3.8% | $427,900 -0.5% |
| 2024 | $6,290 +8.9% | $430,200 +13.3% |
| 2023 | $5,775 +4.1% | $379,700 +20.1% |
Find assessor info on the county website
Neighborhood: 01010
Nearby schools
GreatSchools rating
- 8/10Brimfield Elementary SchoolGrades: PK-6Distance: 0.9 mi
- 5/10Tantasqua Regional Jr High SchoolGrades: 7-8Distance: 4.4 mi
- 8/10Tantasqua Regional Sr High SchoolGrades: 9-12Distance: 4.2 mi
Get a cash offer in 3 minutes
Find out how much your home could sell for in as little as 3 minutes with a no-obligation cash offer.
Estimated market value$506,100
Get a cash offer in 3 minutes
Find out how much your home could sell for in as little as 3 minutes with a no-obligation cash offer.
Estimated market value
$506,100
