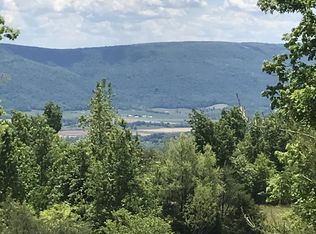Custom log home with an amazing bluff view! This home features the wow factor that you look for when you walk thru the front door. A huge great room with cathedral tongue and groove ceilings, a gorgeous stone fire place and a wall of windows to take in the beautiful view. Hardwood floors throughout the main living areas add to that feel that only a log home has. The open concept floor plan features a spacious kitchen with granite counters and stainless steel appliances with breakfast bar island. The dining area is open to the kitchen and can accommodate all of your friends and family. The master bedroom is on the main floor and features a fire place, doors leading to the back deck and of course windows for taking in the view. The master bath offers dual vanities, an over sized jetted tub and separate shower. Upstairs you will find a large loft area, also offering a great vantage point to admire the view, two large bedrooms and a full bath. The finished basement provides even more room to entertain with plenty of room for watching movies, playing pool or ping pong or once again, take in the view from the covered patio area. There is also a home office, 4th bedroom, full bath, workout room and a bunk room for even more guests. Back to the main floor you will find a laundry room for convenience. The laundry room separates the main home from the wonderful apartment that is perfect for guests or as a mother-in-law suite. The apartment features an open floor plan with full kitchen, living and dining area, as well as a bedroom, full bath and sun room with access to the back deck. Things only get better when you go out to the back deck. A beautiful covered area with wood burning fire place and built in grill is the perfect place for entertaining and enjoying the view. There is also a charming screened in gazebo, a wonderful place to watch the birds or listen to the rain. For parking there is an over sized two-car garage and plenty of room for additional parking, as well as an outbuilding for storage. All of this is located in a nature loving community with miles of walking/hiking/horseback riding trails that feature creeks, waterfalls and overlooks. There are lakes and ponds for fishing or kayaking as well. Truly a paradise on the mountain. Call today to schedule your private viewing.
This property is off market, which means it's not currently listed for sale or rent on Zillow. This may be different from what's available on other websites or public sources.

