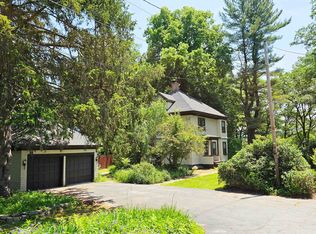Closed
Listed by:
Steve Schoppmeyer,
BHG Masiello Brattleboro 802-257-1111
Bought with: Flex Realty
$190,000
79 Wall Street, Springfield, VT 05156
2beds
925sqft
Ranch
Built in 1918
0.25 Acres Lot
$193,400 Zestimate®
$205/sqft
$1,676 Estimated rent
Home value
$193,400
$157,000 - $240,000
$1,676/mo
Zestimate® history
Loading...
Owner options
Explore your selling options
What's special
Charming 2 bedroom ranch in a great neighborhood features a nice sized kitchen with plenty of solid wood cabinets, a dining room with built-in hutch and hardwood floors, large living room with fireplace and hardwood floors, two bedrooms with hardwood floors and a totally remodeled full bath with new tub, vanity, and flooring! The floorplan is great for those seeking a single floor living situation. In the rear, a huge 3 season porch- sun room expands the living space substantially and could probably be heated year round if you wanted. In the front is a sweet little enclosed porch great for morning coffee or falling asleep to your favorite new book. A full attic with a pull down stairway provides a massive storage area in addition to the full basement area for a workshop, laundry area, and additional storage. Recent improvements by the current owners include fully rewired electrical top to bottom, walls freshly painted, carpeting removed to expose excellent hardwood floors. Outside, there is a pleasant yard with mature plantings and a superbly crafted stone wall with a nice place for a vegetable garden in the rear. The one car detached garage provides a place for your car out of the weather in addition to a carport at the rear of the house. A hard to find affordable home with gracious charm that is not in need of any rehab.
Zillow last checked: 8 hours ago
Listing updated: September 03, 2025 at 08:30am
Listed by:
Steve Schoppmeyer,
BHG Masiello Brattleboro 802-257-1111
Bought with:
Flex Realty Group
Flex Realty
Source: PrimeMLS,MLS#: 5048312
Facts & features
Interior
Bedrooms & bathrooms
- Bedrooms: 2
- Bathrooms: 1
- Full bathrooms: 1
Heating
- Oil, Hot Air
Cooling
- None
Appliances
- Included: Dryer, Freezer, Refrigerator, Washer, Electric Stove, Electric Water Heater
- Laundry: In Basement
Features
- Ceiling Fan(s), Dining Area
- Flooring: Carpet, Vinyl
- Windows: Double Pane Windows
- Basement: Concrete,Concrete Floor,Unfinished,Walk-Up Access
- Attic: Pull Down Stairs
- Number of fireplaces: 1
- Fireplace features: Wood Burning, 1 Fireplace
Interior area
- Total structure area: 2,136
- Total interior livable area: 925 sqft
- Finished area above ground: 925
- Finished area below ground: 0
Property
Parking
- Total spaces: 1
- Parking features: Shared Driveway, Paved, Driveway, Garage, Detached
- Garage spaces: 1
- Has uncovered spaces: Yes
Accessibility
- Accessibility features: 1st Floor Bedroom, 1st Floor Full Bathroom, 1st Floor Hrd Surfce Flr, One-Level Home
Features
- Levels: One
- Stories: 1
- Exterior features: Garden
- Fencing: Partial
- Frontage length: Road frontage: 55
Lot
- Size: 0.25 Acres
- Features: City Lot, Landscaped, Level, In Town, Near Skiing, Neighborhood, Near Hospital
Details
- Parcel number: 60619011447
- Zoning description: residential 1
Construction
Type & style
- Home type: SingleFamily
- Architectural style: Ranch
- Property subtype: Ranch
Materials
- Wood Frame, Asbestos Exterior
- Foundation: Concrete
- Roof: Asphalt Shingle
Condition
- New construction: No
- Year built: 1918
Utilities & green energy
- Electric: 100 Amp Service, Circuit Breakers
- Sewer: Public Sewer
- Utilities for property: Phone, Cable Available
Community & neighborhood
Security
- Security features: Smoke Detector(s)
Location
- Region: Springfield
Other
Other facts
- Road surface type: Paved
Price history
| Date | Event | Price |
|---|---|---|
| 8/29/2025 | Sold | $190,000+2.7%$205/sqft |
Source: | ||
| 6/24/2025 | Listed for sale | $185,000+32.2%$200/sqft |
Source: | ||
| 12/1/2022 | Sold | $139,900$151/sqft |
Source: | ||
| 8/9/2022 | Price change | $139,900-12.5%$151/sqft |
Source: | ||
| 7/20/2022 | Listed for sale | $159,900$173/sqft |
Source: | ||
Public tax history
| Year | Property taxes | Tax assessment |
|---|---|---|
| 2024 | -- | $103,500 |
| 2023 | -- | $103,500 |
| 2022 | -- | $103,500 +16.4% |
Find assessor info on the county website
Neighborhood: 05156
Nearby schools
GreatSchools rating
- 4/10Union SchoolGrades: 3-5Distance: 0.6 mi
- 2/10Riverside SchoolGrades: 6-8Distance: 1.2 mi
- 2/10Springfield High SchoolGrades: 9-12Distance: 1 mi
Schools provided by the listing agent
- District: Springfield School District
Source: PrimeMLS. This data may not be complete. We recommend contacting the local school district to confirm school assignments for this home.

Get pre-qualified for a loan
At Zillow Home Loans, we can pre-qualify you in as little as 5 minutes with no impact to your credit score.An equal housing lender. NMLS #10287.
