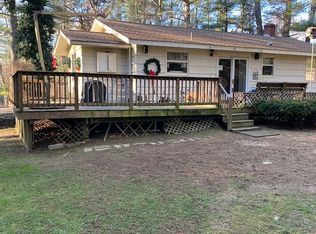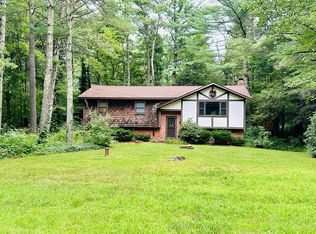Sold for $365,000
$365,000
79 Village Hill Road, Willington, CT 06279
3beds
1,760sqft
Single Family Residence
Built in 1982
2.01 Acres Lot
$385,900 Zestimate®
$207/sqft
$2,619 Estimated rent
Home value
$385,900
$340,000 - $440,000
$2,619/mo
Zestimate® history
Loading...
Owner options
Explore your selling options
What's special
Beautifully updated tri-level home on just over 2 acres with easy access to I-84. The main level features an open-concept layout with vaulted ceilings, hardwood floors, and a bright, welcoming atmosphere. The modern kitchen includes white cabinetry, granite countertops, stainless steel appliances, and sliding glass doors leading to a spacious back deck overlooking wooded views. Upstairs, you'll find the primary bedroom with a walk-in closet, along with a full bathroom located on the same level.The lower level offers two additional bedrooms and a cozy family room with a wood stove. Recent upgrades include a new water heater, well tank, and energy-efficient mini split system. Peaceful setting with great commuter access-move-in ready! Best and final May 13th at 5pm
Zillow last checked: 8 hours ago
Listing updated: June 18, 2025 at 02:48pm
Listed by:
Kayla Choiniere 860-335-3479,
Simply Sold Real Estate 860-786-7277
Bought with:
Dawn M. Sullivan, RES.0775073
Press/Cuozzo Realtors
Source: Smart MLS,MLS#: 24094244
Facts & features
Interior
Bedrooms & bathrooms
- Bedrooms: 3
- Bathrooms: 1
- Full bathrooms: 1
Primary bedroom
- Features: Walk-In Closet(s), Wall/Wall Carpet
- Level: Main
Bedroom
- Features: Wall/Wall Carpet
- Level: Lower
Bedroom
- Features: Wall/Wall Carpet
- Level: Lower
Bathroom
- Features: Tub w/Shower
- Level: Main
Kitchen
- Features: High Ceilings, Vaulted Ceiling(s), Ceiling Fan(s), Hardwood Floor
- Level: Main
Living room
- Features: Vaulted Ceiling(s), Hardwood Floor
- Level: Main
Rec play room
- Features: Wood Stove, Sliders, Tile Floor
- Level: Lower
Heating
- Baseboard, Radiant, Wood/Coal Stove, Electric, Wood
Cooling
- Window Unit(s)
Appliances
- Included: Oven/Range, Microwave, Refrigerator, Dishwasher, Washer, Dryer, Electric Water Heater, Water Heater
- Laundry: Lower Level
Features
- Basement: Crawl Space,Partial
- Attic: Access Via Hatch
- Number of fireplaces: 1
Interior area
- Total structure area: 1,760
- Total interior livable area: 1,760 sqft
- Finished area above ground: 1,028
- Finished area below ground: 732
Property
Parking
- Parking features: None
Features
- Levels: Multi/Split
- Patio & porch: Deck
Lot
- Size: 2.01 Acres
- Features: Secluded, Few Trees, Cleared
Details
- Additional structures: Shed(s)
- Parcel number: 1666135
- Zoning: R80
Construction
Type & style
- Home type: SingleFamily
- Architectural style: Split Level
- Property subtype: Single Family Residence
Materials
- Wood Siding
- Foundation: Concrete Perimeter
- Roof: Asphalt
Condition
- New construction: No
- Year built: 1982
Utilities & green energy
- Sewer: Septic Tank
- Water: Well
Community & neighborhood
Location
- Region: Willington
Price history
| Date | Event | Price |
|---|---|---|
| 6/18/2025 | Sold | $365,000+4.3%$207/sqft |
Source: | ||
| 5/14/2025 | Pending sale | $349,900$199/sqft |
Source: | ||
| 5/8/2025 | Listed for sale | $349,900+75%$199/sqft |
Source: | ||
| 12/19/2019 | Sold | $200,000-7%$114/sqft |
Source: | ||
| 10/16/2019 | Pending sale | $215,000$122/sqft |
Source: Keller Williams Realty #170221740 Report a problem | ||
Public tax history
Tax history is unavailable.
Find assessor info on the county website
Neighborhood: 06279
Nearby schools
GreatSchools rating
- 6/10Center SchoolGrades: PK-4Distance: 2.6 mi
- 7/10Hall Memorial SchoolGrades: 5-8Distance: 4.2 mi
- 8/10E. O. Smith High SchoolGrades: 9-12Distance: 7.6 mi

Get pre-qualified for a loan
At Zillow Home Loans, we can pre-qualify you in as little as 5 minutes with no impact to your credit score.An equal housing lender. NMLS #10287.

