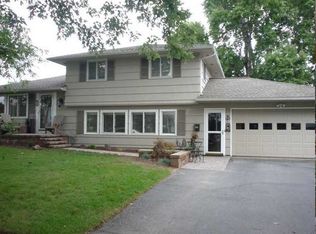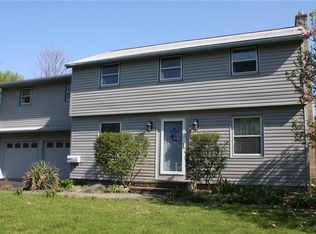Closed
$265,000
79 Veronica Dr, Rochester, NY 14617
3beds
1,404sqft
Single Family Residence
Built in 1963
0.28 Acres Lot
$285,600 Zestimate®
$189/sqft
$2,750 Estimated rent
Home value
$285,600
$266,000 - $308,000
$2,750/mo
Zestimate® history
Loading...
Owner options
Explore your selling options
What's special
W O W!! West Irondequoit Charmer has it ALL!! Sidewalk & Tree Lined Street! *BRAND NEW TEAR OFF ARCHITECTURAL ROOF in 2024* Big FULLY FENCED BACK YARD with Privacy Landscaping, and STUNNING IN GROUND POOL (with Brand New Filter '24)!! Off the foyer, the home has a BIG living room with HUGE Picture Window and Original Built Ins & GAS FIREPLACE! Whole Home has ALL NEW WINDOWS, that bring SO MUCH NATURAL LIGHT!! HARDWOOD FLOORING THROUGHOUT (even under carpet)! Formal Dining Room aside big EAT-IN Kitchen with GRANITE COUNTERTOPS! Mudroom & Powder Room on 1st Floor! FULLY FINISHED BASEMENT adds tons of play space! 2nd Floor has 3 Good Sized Bedrooms & Full Bath! Through the Sliding Glass Door in Kitchen you're led to the COVERED PATIO! All Concrete surround for pool! Built-In Grill w/ DEDICATED GAS LINE! Shed for Tools & Pool Toys! Beautiful Mature Landscaping on the entire property... PRIDE OF OWNERSHIP ON FULL DISPLAY, METICULOUSLY MAINTAINED!! Super convenient and central location. **Delayed Negotiations; offers due Monday July 15th at 5pm. OPEN HOUSE: Sunday July 14th from 12-2pm.**
Zillow last checked: 8 hours ago
Listing updated: September 17, 2024 at 05:31am
Listed by:
Derek Pino 585-368-8306,
RE/MAX Realty Group
Bought with:
Charles J. Cipolla, 10401253045
Howard Hanna
Source: NYSAMLSs,MLS#: R1548799 Originating MLS: Rochester
Originating MLS: Rochester
Facts & features
Interior
Bedrooms & bathrooms
- Bedrooms: 3
- Bathrooms: 2
- Full bathrooms: 1
- 1/2 bathrooms: 1
- Main level bathrooms: 1
Heating
- Gas, Forced Air
Cooling
- Central Air
Appliances
- Included: Dryer, Dishwasher, Gas Cooktop, Gas Water Heater, Microwave, Refrigerator, Washer
- Laundry: In Basement
Features
- Separate/Formal Dining Room, Eat-in Kitchen, Granite Counters, Living/Dining Room
- Flooring: Carpet, Hardwood, Tile, Varies
- Basement: Full,Finished
- Number of fireplaces: 1
Interior area
- Total structure area: 1,404
- Total interior livable area: 1,404 sqft
Property
Parking
- Total spaces: 1.5
- Parking features: Attached, Garage, Driveway, Garage Door Opener
- Attached garage spaces: 1.5
Features
- Levels: Two
- Stories: 2
- Patio & porch: Patio
- Exterior features: Awning(s), Blacktop Driveway, Fully Fenced, Pool, Patio
- Pool features: In Ground
- Fencing: Full
Lot
- Size: 0.28 Acres
- Dimensions: 100 x 120
- Features: Corner Lot, Residential Lot
Details
- Additional structures: Shed(s), Storage
- Parcel number: 2634000910800001007000
- Special conditions: Standard
Construction
Type & style
- Home type: SingleFamily
- Architectural style: Colonial,Two Story
- Property subtype: Single Family Residence
Materials
- Vinyl Siding
- Foundation: Block
- Roof: Asphalt
Condition
- Resale
- Year built: 1963
Utilities & green energy
- Sewer: Connected
- Water: Connected, Public
- Utilities for property: Sewer Connected, Water Connected
Community & neighborhood
Location
- Region: Rochester
- Subdivision: Irondequoit Gardens Sec 0
Other
Other facts
- Listing terms: Cash,Conventional,FHA,VA Loan
Price history
| Date | Event | Price |
|---|---|---|
| 9/13/2024 | Sold | $265,000+32.6%$189/sqft |
Source: | ||
| 7/16/2024 | Pending sale | $199,900$142/sqft |
Source: | ||
| 7/11/2024 | Listed for sale | $199,900$142/sqft |
Source: | ||
Public tax history
| Year | Property taxes | Tax assessment |
|---|---|---|
| 2024 | -- | $213,000 |
| 2023 | -- | $213,000 +58.6% |
| 2022 | -- | $134,300 |
Find assessor info on the county website
Neighborhood: 14617
Nearby schools
GreatSchools rating
- 9/10Brookview SchoolGrades: K-3Distance: 0.4 mi
- 6/10Dake Junior High SchoolGrades: 7-8Distance: 1.3 mi
- 8/10Irondequoit High SchoolGrades: 9-12Distance: 1.2 mi
Schools provided by the listing agent
- District: West Irondequoit
Source: NYSAMLSs. This data may not be complete. We recommend contacting the local school district to confirm school assignments for this home.

