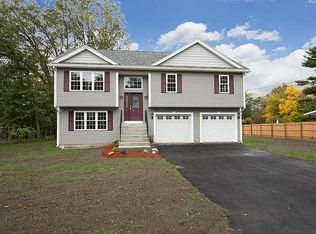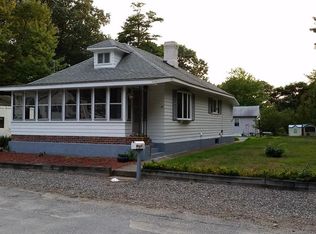SHOWINGS BEGIN AT OPEN HOUSE SAT 7/25 AND SUN 7/26 FROM 10 -1PM BOTH DAYS BY APPT. This is the home you've been waiting for! This home has been well taken care of throughout the years and it shows! Great curb appeal, awesome yard with a beautiful above ground pool, deck, garden area and fruit trees. This home is situated on a double lot with 7,000 square feet next door that is buildable OR you can choose to keep it as is and have even more privacy. There are 3 bedrooms, 1 full and 2 half baths including a great finished basement for additional living area. This home is completely move in ready!
This property is off market, which means it's not currently listed for sale or rent on Zillow. This may be different from what's available on other websites or public sources.

