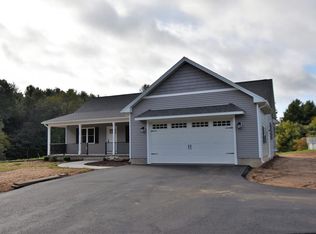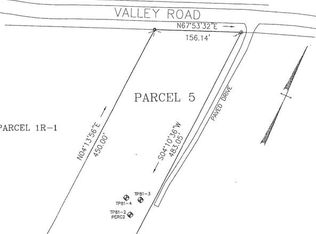BUILT IN 2003, 5 BEDROOM, 3.5 BATH HOME WITH IN-LAW APARTMENT SET ON ALMOST 2 ACRES IN GORGEOUS SOUTHAMPTON! The first floor features an open floor plan with beautiful kitchen & island, perfect for entertaining, 1st floor laundry, wood burning fireplace, cathedral ceilings, 1st floor master with walk in closet, double sinks, jacuzzi tub, all leading out to a beautiful back yard and paver patio with a pool. The upstairs has four more bedrooms & a large "catch-all" closet for additional storage/home office and full bathroom with tub/shower. The basement is fully finished w/ tons of storage, granite kitchen, oversized bedroom, living room, den and full bathroom with tub and shower with exterior and interior access, ideal for in-law, visitors, or teen suite. The outside is wonderful featuring a Huge yard, set way back from the road, abutting woods with an oversized 36x60' barn w/ stalls, water and electricity--that can be driven through, perfect for boat/camper.
This property is off market, which means it's not currently listed for sale or rent on Zillow. This may be different from what's available on other websites or public sources.

