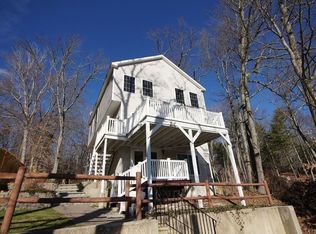WOW...BEAUTIFUL HOME WITH STUNNING VIEWS OF NIPMUC LAKE! Wonderful opportunity to own this charming 3 bed 1 bath home on a ½ acre lot in desirable Mendon. The open layout on the first floor includes an updated kitchen w/ granite countertops, a spacious living room w/ a pellet stove, and 3 decent sized bedrooms all with hardwood flooring. This home also features a spacious front deck where you can enjoy views of the water! Toss in the great sized basement and attic and you'll want to call this home. Come see to fall in love!
This property is off market, which means it's not currently listed for sale or rent on Zillow. This may be different from what's available on other websites or public sources.
