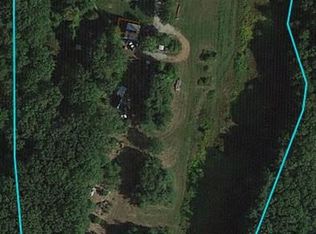Sold for $864,000
$864,000
79 Tyler Rd, Townsend, MA 01469
4beds
4,652sqft
Single Family Residence
Built in 1992
23.12 Acres Lot
$875,000 Zestimate®
$186/sqft
$5,447 Estimated rent
Home value
$875,000
$805,000 - $954,000
$5,447/mo
Zestimate® history
Loading...
Owner options
Explore your selling options
What's special
Nestled in nature, tucked away up a winding drive, sits this beautiful, custom built Hilltop Colonial, abutting Lunenburg conservation land. Property encompasses over 23 acres of rolling woodlands w/ open yard & includes a magnificant 4668 sqft home that has been lovingly & thoughtfully transformed by its current owners. There is generous space for entertaining & yet still cozy for relaxation, daydreaming & outdoor adventures. Beyond the enormous custom kitchen, dining and living rooms, the 1st floor also boasts a Family Room, office space, 4 season heated porch, oversized Bonus room & full bath. The second floor has a "must see" Primary Bedroom with stunning bath featuring dual showers & jetted soaking tub which leads into the dressing room. 3 additional spacious bedrooms & another full bath complete this floor. Fruit trees, all the modern amenities, raised garden beds, 2 food plots & so much more! Incredible opportunity to own your own slice of heaven-a retreat only 1+ hr from Boston
Zillow last checked: 8 hours ago
Listing updated: December 09, 2024 at 11:34am
Listed by:
Ali Ludwig 978-869-9321,
Keller Williams Realty-Merrimack 978-692-3280
Bought with:
Missy Fernald
eXp Realty
Source: MLS PIN,MLS#: 73246440
Facts & features
Interior
Bedrooms & bathrooms
- Bedrooms: 4
- Bathrooms: 3
- Full bathrooms: 3
- Main level bathrooms: 2
Primary bedroom
- Features: Bathroom - Full, Ceiling Fan(s), Flooring - Hardwood, Window(s) - Picture
- Level: Second
- Area: 271.5
- Dimensions: 18.1 x 15
Bedroom 2
- Features: Closet, Flooring - Hardwood, Lighting - Overhead
- Level: Second
- Area: 194.31
- Dimensions: 15.3 x 12.7
Bedroom 3
- Features: Closet, Flooring - Hardwood, Lighting - Overhead
- Level: Second
- Area: 180.54
- Dimensions: 15.3 x 11.8
Bedroom 4
- Features: Closet, Flooring - Hardwood, Lighting - Overhead
- Level: Second
- Area: 177.48
- Dimensions: 15.3 x 11.6
Primary bathroom
- Features: Yes
Bathroom 1
- Features: Bathroom - Full
- Level: Main,First
- Area: 81.1
- Dimensions: 11.11 x 7.3
Bathroom 2
- Features: Bathroom - Full, Bathroom - Double Vanity/Sink, Jacuzzi / Whirlpool Soaking Tub
- Level: Second
- Area: 154.53
- Dimensions: 15.3 x 10.1
Bathroom 3
- Features: Bathroom - Full, Flooring - Stone/Ceramic Tile
- Level: Main,Second
- Area: 83.52
- Dimensions: 11.6 x 7.2
Dining room
- Features: Flooring - Hardwood, Open Floorplan
- Level: Main,First
- Area: 242.58
- Dimensions: 17.75 x 13.67
Family room
- Features: Flooring - Hardwood, Open Floorplan, Lighting - Overhead
- Level: Main,First
- Area: 300.33
- Dimensions: 17.67 x 17
Kitchen
- Features: Flooring - Stone/Ceramic Tile, Countertops - Stone/Granite/Solid, Kitchen Island, Cabinets - Upgraded, Open Floorplan, Recessed Lighting, Stainless Steel Appliances
- Level: Main,First
- Area: 587.78
- Dimensions: 30.67 x 19.17
Living room
- Features: Ceiling Fan(s), Flooring - Hardwood, Open Floorplan
- Level: Main,First
- Area: 229.63
- Dimensions: 16.5 x 13.92
Office
- Level: Main
- Area: 193.04
- Dimensions: 15.2 x 12.7
Heating
- Baseboard, Heat Pump
Cooling
- Central Air, Heat Pump
Appliances
- Included: Water Heater, Oven, Dishwasher, Microwave, Range, Refrigerator, Water Treatment
- Laundry: Main Level, First Floor
Features
- Entry Hall, Media Room, Home Office
- Flooring: Tile, Hardwood, Vinyl / VCT
- Windows: Insulated Windows
- Basement: Full,Concrete,Unfinished
- Number of fireplaces: 1
- Fireplace features: Family Room
Interior area
- Total structure area: 4,652
- Total interior livable area: 4,652 sqft
Property
Parking
- Total spaces: 12
- Parking features: Attached, Garage Door Opener, Paved Drive, Off Street, Paved
- Attached garage spaces: 2
- Uncovered spaces: 10
Features
- Patio & porch: Screened, Deck
- Exterior features: Porch - Screened, Deck, Rain Gutters, Storage, Fruit Trees, Other
Lot
- Size: 23.12 Acres
- Features: Wooded, Easements, Sloped
Details
- Parcel number: M:0014 B:0002 L:0012,803987
- Zoning: RB2
Construction
Type & style
- Home type: SingleFamily
- Architectural style: Colonial
- Property subtype: Single Family Residence
Materials
- Frame
- Foundation: Concrete Perimeter
- Roof: Shingle
Condition
- Year built: 1992
Utilities & green energy
- Electric: 200+ Amp Service
- Sewer: Private Sewer
- Water: Private
- Utilities for property: for Gas Range
Community & neighborhood
Location
- Region: Townsend
Price history
| Date | Event | Price |
|---|---|---|
| 12/9/2024 | Sold | $864,000-1.3%$186/sqft |
Source: MLS PIN #73246440 Report a problem | ||
| 9/23/2024 | Contingent | $875,000$188/sqft |
Source: MLS PIN #73246440 Report a problem | ||
| 8/31/2024 | Price change | $875,000-2.8%$188/sqft |
Source: MLS PIN #73246440 Report a problem | ||
| 8/6/2024 | Price change | $899,900-5.3%$193/sqft |
Source: MLS PIN #73246440 Report a problem | ||
| 7/10/2024 | Price change | $950,000-5%$204/sqft |
Source: MLS PIN #73246440 Report a problem | ||
Public tax history
| Year | Property taxes | Tax assessment |
|---|---|---|
| 2025 | $12,247 +10.9% | $843,483 +10.1% |
| 2024 | $11,042 +1% | $766,263 +7% |
| 2023 | $10,929 +7.1% | $716,204 +23.6% |
Find assessor info on the county website
Neighborhood: 01469
Nearby schools
GreatSchools rating
- 5/10Spaulding Memorial SchoolGrades: K-4Distance: 2.9 mi
- 4/10Hawthorne Brook Middle SchoolGrades: 5-8Distance: 3.2 mi
- 8/10North Middlesex Regional High SchoolGrades: 9-12Distance: 3.1 mi
Get a cash offer in 3 minutes
Find out how much your home could sell for in as little as 3 minutes with a no-obligation cash offer.
Estimated market value$875,000
Get a cash offer in 3 minutes
Find out how much your home could sell for in as little as 3 minutes with a no-obligation cash offer.
Estimated market value
$875,000
