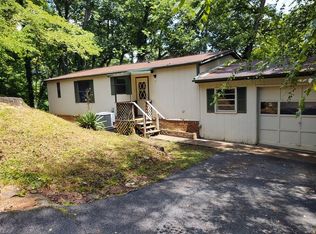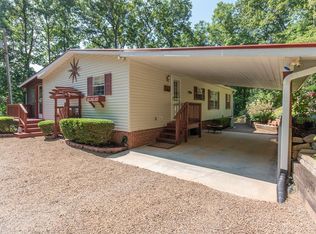If you are looking for a home in the Hiland Park Community, then this is one that you may want to look at. Two bedrooms with both having there on bathrooms. Livingroom and kitchen are open great for entertaining. Large, screened front porch to enjoy mountain views. (Little tree trimming to enhance view). Carport has nice workspace with electric, paved to front door including plenty of extra parking. Home is placed on a poured concrete foundation with brick skirting, and newer metal roof. Needs a little TLC but would make a great vacation or year round home.
This property is off market, which means it's not currently listed for sale or rent on Zillow. This may be different from what's available on other websites or public sources.

