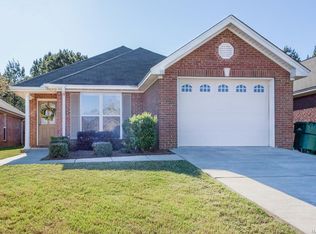Sold for $229,000 on 05/28/25
$229,000
79 Turtle Dr, Elmore, AL 36025
3beds
1,470sqft
Other
Built in 2006
4,791.6 Square Feet Lot
$233,500 Zestimate®
$156/sqft
$1,712 Estimated rent
Home value
$233,500
$187,000 - $292,000
$1,712/mo
Zestimate® history
Loading...
Owner options
Explore your selling options
What's special
ABSOLUTELY AMAZING VA assumeable loan HOME IN TURTLE TRACE! 3 BEDROOMS & 2 BATHS! GREATROOM WITH FIREPLACE & 10' CEILING! EAT-IN KITCHEN WITH BREAKFAST BAR! GORGEOUS MASTER SUITE WITH OCTAGON BOX CEILING IN THE BEDROOM & DOUBLE VANITY, BRAND NEW VINYL FLOORS, SEPARATE SHOWER WITH SEAT & WALK-IN CLOSET IN THE BATH! COVERED FRONT PORCH! SCREENED PORCH & ATTACHED STORAGE ON BACK! GUTTERS! NEW ROOF! FENCED YARD! GARAGE TOO! WONDERFUL LOCATION- APX. 5 MINS. TO I-65! MILLBROOK SCHOOLS! ALSO JUST MINS. TO WAL-MART & THE NEW PUBLIX. APROX 15 MINS to MAXWELL AIR FORCE BASE
Zillow last checked: 8 hours ago
Source: EXIT Realty broker feed,MLS#: 571925
Facts & features
Interior
Bedrooms & bathrooms
- Bedrooms: 3
- Bathrooms: 2
- Full bathrooms: 2
Heating
- Other, Electric
Cooling
- Central Air, Other
Features
- Walk-In Closet(s)
- Basement:
- Has fireplace: No
Interior area
- Total structure area: 1,470
- Total interior livable area: 1,470 sqft
Property
Lot
- Size: 4,791 sqft
Details
- Parcel number: 1505220014028000
Construction
Type & style
- Home type: SingleFamily
- Property subtype: Other
Condition
- Year built: 2006
Community & neighborhood
Location
- Region: Elmore
Price history
| Date | Event | Price |
|---|---|---|
| 5/28/2025 | Sold | $229,000-0.4%$156/sqft |
Source: Public Record | ||
| 4/2/2025 | Contingent | $229,900$156/sqft |
Source: | ||
| 3/20/2025 | Price change | $229,900-1.7%$156/sqft |
Source: | ||
| 3/3/2025 | Listed for sale | $233,900+28.5%$159/sqft |
Source: | ||
| 3/11/2022 | Sold | $182,000$124/sqft |
Source: Public Record | ||
Public tax history
| Year | Property taxes | Tax assessment |
|---|---|---|
| 2025 | $531 +7.4% | $19,120 +6.8% |
| 2024 | $494 -2.3% | $17,900 -2.1% |
| 2023 | $505 -49.1% | $18,280 -44.8% |
Find assessor info on the county website
Neighborhood: 36025
Nearby schools
GreatSchools rating
- 8/10Airport Road Intermediate SchoolGrades: 3-4Distance: 1.2 mi
- 5/10Millbrook Middle Jr High SchoolGrades: 5-8Distance: 2.1 mi
- 5/10Stanhope Elmore High SchoolGrades: 9-12Distance: 2.3 mi

Get pre-qualified for a loan
At Zillow Home Loans, we can pre-qualify you in as little as 5 minutes with no impact to your credit score.An equal housing lender. NMLS #10287.

