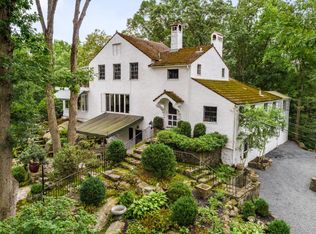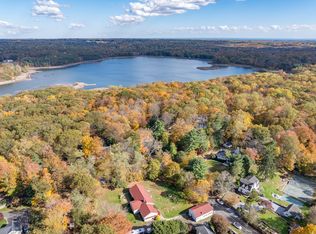Sold for $1,350,000 on 04/07/25
$1,350,000
79 Trinity Pass, Stamford, CT 06903
4beds
3,566sqft
Single Family Residence
Built in 1965
2.6 Acres Lot
$1,386,900 Zestimate®
$379/sqft
$6,884 Estimated rent
Maximize your home sale
Get more eyes on your listing so you can sell faster and for more.
Home value
$1,386,900
$1.25M - $1.55M
$6,884/mo
Zestimate® history
Loading...
Owner options
Explore your selling options
What's special
Expansive 4-5BR/3.5BA ranch with many recent improvements! Located in highly desirable North Stamford, this beautiful home boasts a wonderful and open floor plan that allows for easy entertaining while creating lasting memories. The renovated kitchen features freshly painted cabinets, a gorgeous backsplash, Wolf and SubZero appliances and a center island. From there, step into the stunning and sundrenched family room that has soaring ceilings with exposed wooden beams and a woodburning fireplace for those chilly evenings. There are also formal living and dining rooms that are lined with windows letting in lots of natural light. Four bedrooms can be found on the main level including a spacious primary suite featuring a walk-in closet, and a fabulous bath with walk-in shower, jacuzzi tub, and dual sinks. Don't miss the lower level which features a 5th bedroom that is ensuite, perfect for guests, and a second family room that includes a wet bar! Gleaming hardwood floors and plenty of storage throughout the home. Recent improvements include a new roof and mechanicals, exterior and interior freshly painted and new foyer tile. Situated on more than 2.5 acres of tree-lined property, 79 Trinity Pass is a must see! Home is also listed for rent.
Zillow last checked: 8 hours ago
Listing updated: April 09, 2025 at 08:31am
Listed by:
Tim Dent Team,
Tim M. Dent 203-470-5605,
Coldwell Banker Realty 203-438-9000
Bought with:
Lisa L. Fitz, RES.0804876
Ginnel Real Estate
Source: Smart MLS,MLS#: 24071001
Facts & features
Interior
Bedrooms & bathrooms
- Bedrooms: 4
- Bathrooms: 5
- Full bathrooms: 3
- 1/2 bathrooms: 2
Primary bedroom
- Features: Full Bath, Whirlpool Tub, Hardwood Floor
- Level: Main
- Area: 234 Square Feet
- Dimensions: 13 x 18
Bedroom
- Features: Hardwood Floor
- Level: Main
- Area: 132 Square Feet
- Dimensions: 11 x 12
Bedroom
- Features: Hardwood Floor
- Level: Main
- Area: 154 Square Feet
- Dimensions: 11 x 14
Bedroom
- Features: Hardwood Floor
- Level: Main
- Area: 121 Square Feet
- Dimensions: 11 x 11
Den
- Features: Wet Bar, Fireplace, Engineered Wood Floor
- Level: Lower
- Area: 455 Square Feet
- Dimensions: 13 x 35
Family room
- Features: Skylight, Cathedral Ceiling(s), Beamed Ceilings, Fireplace, Hardwood Floor
- Level: Main
- Area: 504 Square Feet
- Dimensions: 21 x 24
Kitchen
- Features: Breakfast Bar, Granite Counters, Kitchen Island, Hardwood Floor
- Level: Main
- Area: 273 Square Feet
- Dimensions: 13 x 21
Living room
- Features: Fireplace, French Doors, Hardwood Floor
- Level: Main
- Area: 425 Square Feet
- Dimensions: 17 x 25
Office
- Features: Hardwood Floor
- Level: Main
- Area: 150 Square Feet
- Dimensions: 10 x 15
Other
- Features: Full Bath, Engineered Wood Floor
- Level: Lower
- Area: 208 Square Feet
- Dimensions: 13 x 16
Heating
- Forced Air, Oil
Cooling
- Central Air, Zoned
Appliances
- Included: Gas Cooktop, Oven, Refrigerator, Dishwasher, Washer, Dryer, Water Heater
- Laundry: Lower Level
Features
- Doors: French Doors
- Basement: Full,Partially Finished
- Attic: Pull Down Stairs
- Number of fireplaces: 3
Interior area
- Total structure area: 3,566
- Total interior livable area: 3,566 sqft
- Finished area above ground: 3,566
Property
Parking
- Total spaces: 2
- Parking features: Attached
- Attached garage spaces: 2
Features
- Patio & porch: Porch, Patio
- Exterior features: Lighting
Lot
- Size: 2.60 Acres
- Features: Level, Sloped
Details
- Parcel number: 335299
- Zoning: RA3
Construction
Type & style
- Home type: SingleFamily
- Architectural style: Ranch
- Property subtype: Single Family Residence
Materials
- Brick
- Foundation: Brick/Mortar
- Roof: Asphalt
Condition
- New construction: No
- Year built: 1965
Utilities & green energy
- Sewer: Septic Tank
- Water: Well
Community & neighborhood
Location
- Region: Stamford
Price history
| Date | Event | Price |
|---|---|---|
| 4/7/2025 | Sold | $1,350,000+17.5%$379/sqft |
Source: | ||
| 3/4/2025 | Pending sale | $1,149,000$322/sqft |
Source: | ||
| 2/13/2025 | Listed for sale | $1,149,000+17.8%$322/sqft |
Source: | ||
| 5/6/2022 | Sold | $975,000+2.6%$273/sqft |
Source: | ||
| 2/15/2022 | Contingent | $950,000$266/sqft |
Source: | ||
Public tax history
| Year | Property taxes | Tax assessment |
|---|---|---|
| 2025 | $17,013 +2.6% | $728,280 |
| 2024 | $16,576 -6.9% | $728,280 |
| 2023 | $17,814 +19.8% | $728,280 +29% |
Find assessor info on the county website
Neighborhood: North Stamford
Nearby schools
GreatSchools rating
- 5/10Northeast SchoolGrades: K-5Distance: 3.3 mi
- 3/10Turn Of River SchoolGrades: 6-8Distance: 5 mi
- 3/10Westhill High SchoolGrades: 9-12Distance: 5.4 mi

Get pre-qualified for a loan
At Zillow Home Loans, we can pre-qualify you in as little as 5 minutes with no impact to your credit score.An equal housing lender. NMLS #10287.
Sell for more on Zillow
Get a free Zillow Showcase℠ listing and you could sell for .
$1,386,900
2% more+ $27,738
With Zillow Showcase(estimated)
$1,414,638
