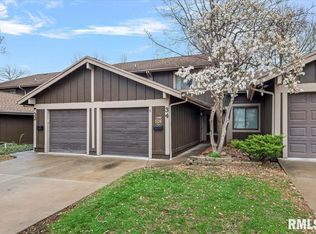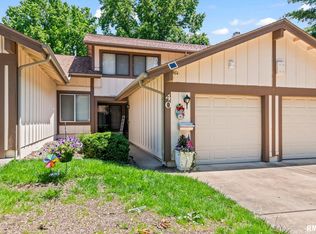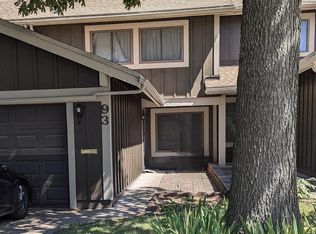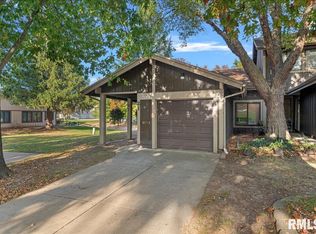Sold for $134,900
$134,900
79 Trailridge Ln, Springfield, IL 62704
4beds
1,419sqft
Condominium, Residential
Built in ----
-- sqft lot
$143,000 Zestimate®
$95/sqft
$1,650 Estimated rent
Home value
$143,000
Estimated sales range
Not available
$1,650/mo
Zestimate® history
Loading...
Owner options
Explore your selling options
What's special
You rarely find a 4 bedroom condo in desirable Fallingbrook with its beautiful grounds, park, inground pool and clubhouse, let alone one that backs up to the gorgeous wooded area and lake, perfect for fishing, paddle boating, canoeing, etc!! Updates include wood laminate flooring, tile floors and stainless appliances in updated kitchen, microwave 4 years old; HVAC, dw, range/oven, less than 3 years; washing machine only 1 year old. One car attached garage and storage shed on outdoor patio. All appliances stay!
Zillow last checked: 8 hours ago
Listing updated: November 29, 2024 at 12:23pm
Listed by:
Karen D Harris Pref:217-741-0933,
The Real Estate Group, Inc.
Bought with:
Jami R Winchester, 475109074
The Real Estate Group, Inc.
Source: RMLS Alliance,MLS#: CA1032346 Originating MLS: Capital Area Association of Realtors
Originating MLS: Capital Area Association of Realtors

Facts & features
Interior
Bedrooms & bathrooms
- Bedrooms: 4
- Bathrooms: 3
- Full bathrooms: 2
- 1/2 bathrooms: 1
Bedroom 1
- Level: Upper
- Dimensions: 15ft 9in x 11ft 0in
Bedroom 2
- Level: Upper
- Dimensions: 10ft 0in x 9ft 3in
Bedroom 3
- Level: Upper
- Dimensions: 8ft 8in x 9ft 3in
Bedroom 4
- Level: Upper
- Dimensions: 10ft 0in x 9ft 3in
Other
- Level: Main
- Dimensions: 15ft 9in x 9ft 0in
Kitchen
- Level: Main
- Dimensions: 10ft 1in x 10ft 0in
Living room
- Level: Main
- Dimensions: 16ft 0in x 12ft 11in
Main level
- Area: 1419
Heating
- Electric, Forced Air
Cooling
- Central Air
Appliances
- Included: Dishwasher, Refrigerator
Interior area
- Total structure area: 1,419
- Total interior livable area: 1,419 sqft
Property
Parking
- Total spaces: 1
- Parking features: Attached
- Attached garage spaces: 1
Features
- Stories: 1
- Has view: Yes
- View description: Lake
- Has water view: Yes
- Water view: Lake
Lot
- Features: Wooded
Details
- Parcel number: 14310104007
Construction
Type & style
- Home type: Condo
- Property subtype: Condominium, Residential
Materials
- Cedar
- Foundation: Slab
- Roof: Shingle
Condition
- New construction: No
Utilities & green energy
- Sewer: Public Sewer
- Water: Public
Community & neighborhood
Location
- Region: Springfield
- Subdivision: Fallingbrook
HOA & financial
HOA
- Has HOA: Yes
- HOA fee: $354 monthly
- Services included: Pool, Play Area, Common Area Maintenance, Trash, Clubhouse, Lake Rights
Price history
| Date | Event | Price |
|---|---|---|
| 11/25/2024 | Sold | $134,900$95/sqft |
Source: | ||
| 11/12/2024 | Pending sale | $134,900$95/sqft |
Source: | ||
| 10/21/2024 | Price change | $134,900-1.9%$95/sqft |
Source: | ||
| 10/7/2024 | Listed for sale | $137,500+59%$97/sqft |
Source: | ||
| 3/15/2017 | Sold | $86,500$61/sqft |
Source: | ||
Public tax history
| Year | Property taxes | Tax assessment |
|---|---|---|
| 2024 | $1,902 +9% | $33,640 +9.5% |
| 2023 | $1,744 +9.2% | $30,727 +6.6% |
| 2022 | $1,597 +6% | $28,827 +3.9% |
Find assessor info on the county website
Neighborhood: 62704
Nearby schools
GreatSchools rating
- 3/10Dubois Elementary SchoolGrades: K-5Distance: 1.9 mi
- 2/10U S Grant Middle SchoolGrades: 6-8Distance: 1.3 mi
- 7/10Springfield High SchoolGrades: 9-12Distance: 2.5 mi
Get pre-qualified for a loan
At Zillow Home Loans, we can pre-qualify you in as little as 5 minutes with no impact to your credit score.An equal housing lender. NMLS #10287.



