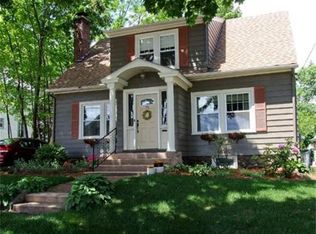Sold for $435,000
$435,000
79 Tower St, Worcester, MA 01606
3beds
1,554sqft
Single Family Residence
Built in 1926
7,125 Square Feet Lot
$452,100 Zestimate®
$280/sqft
$2,664 Estimated rent
Home value
$452,100
$411,000 - $497,000
$2,664/mo
Zestimate® history
Loading...
Owner options
Explore your selling options
What's special
Welcome to this charming, sunlit bungalow that seamlessly blends timeless character with modern updates. Well-maintained throughout the years keeping the character and custom finishes while adding the convenience and energy efficiency for today! Unique features include Hardwood flooring throughout, Fireplace, French doors, High Ceilings, and Custom China Cabinet in the Dining Room. Recent updates(2021) include most appliances, hot water heater, and furnace. First Floor features an oversized Living Room w/a cozy fireplace insert, Dining Room w/ plenty of space to entertain, updated Kitchen, and mudroom. Small room off of the kitchen is perfect for a home office, playroom or craft space. So many windows you will love the natural light! 3 bedrooms and a full bath complete the second floor .Lots of storage incl a cedar closet, linen closet, and walk-in closet. Basement for storage w/ interior/ext access, laundry, plus 1/4bath. 2 Car Garage, Flat backyard. All in a Dream Commuter Location!
Zillow last checked: 8 hours ago
Listing updated: September 19, 2024 at 08:46am
Listed by:
Christine Reilly 508-615-1526,
ERA Key Realty Services - Worcester 508-853-0964
Bought with:
Steven Ferrelli
Lamacchia Realty, Inc.
Source: MLS PIN,MLS#: 73266362
Facts & features
Interior
Bedrooms & bathrooms
- Bedrooms: 3
- Bathrooms: 2
- Full bathrooms: 1
- 1/2 bathrooms: 1
Primary bedroom
- Features: Walk-In Closet(s), Flooring - Hardwood
- Level: Second
- Area: 169
- Dimensions: 13 x 13
Bedroom 2
- Features: Closet, Flooring - Hardwood
- Level: Second
- Area: 169
- Dimensions: 13 x 13
Bedroom 3
- Features: Flooring - Hardwood
- Level: Second
- Area: 90
- Dimensions: 9 x 10
Bathroom 1
- Features: Bathroom - Half, Flooring - Stone/Ceramic Tile
- Level: First
- Area: 32
- Dimensions: 4 x 8
Bathroom 2
- Features: Bathroom - Full, Jacuzzi / Whirlpool Soaking Tub
- Level: Second
- Area: 40
- Dimensions: 5 x 8
Dining room
- Features: Closet/Cabinets - Custom Built, Flooring - Hardwood, Window(s) - Bay/Bow/Box
- Level: First
- Area: 180
- Dimensions: 12 x 15
Kitchen
- Features: Ceiling Fan(s), Flooring - Hardwood, Pantry, Exterior Access, Remodeled
- Level: Main,First
- Area: 255
- Dimensions: 15 x 17
Living room
- Features: Flooring - Hardwood, Window(s) - Bay/Bow/Box, French Doors
- Level: Main,First
- Area: 315
- Dimensions: 15 x 21
Office
- Features: Flooring - Hardwood
- Level: First
- Area: 56
- Dimensions: 7 x 8
Heating
- Steam, Natural Gas
Cooling
- None
Appliances
- Included: Gas Water Heater, Range, Dishwasher, Microwave, Refrigerator, Washer, Dryer
- Laundry: In Basement, Electric Dryer Hookup, Washer Hookup
Features
- Home Office, Mud Room, Internet Available - Broadband
- Flooring: Tile, Vinyl, Hardwood, Flooring - Hardwood
- Doors: Storm Door(s), French Doors
- Windows: Insulated Windows
- Basement: Full,Interior Entry,Sump Pump,Concrete
- Number of fireplaces: 1
- Fireplace features: Living Room
Interior area
- Total structure area: 1,554
- Total interior livable area: 1,554 sqft
Property
Parking
- Total spaces: 4
- Parking features: Detached, Garage Door Opener, Paved Drive, Off Street, Paved
- Garage spaces: 2
- Uncovered spaces: 2
Features
- Patio & porch: Porch - Enclosed
- Exterior features: Porch - Enclosed, Rain Gutters
- Waterfront features: Lake/Pond, Beach Ownership(Public)
Lot
- Size: 7,125 sqft
Details
- Parcel number: M:13 B:015 L:00038,1775220
- Zoning: RG-5
Construction
Type & style
- Home type: SingleFamily
- Architectural style: Bungalow
- Property subtype: Single Family Residence
Materials
- Frame
- Foundation: Stone
- Roof: Shingle
Condition
- Year built: 1926
Utilities & green energy
- Electric: Circuit Breakers
- Sewer: Public Sewer
- Water: Public
- Utilities for property: for Electric Range, for Electric Oven, for Electric Dryer, Washer Hookup
Community & neighborhood
Community
- Community features: Public Transportation, Shopping, Medical Facility, Highway Access, Private School, Public School
Location
- Region: Worcester
- Subdivision: Indian Lake
Other
Other facts
- Listing terms: Contract
- Road surface type: Paved
Price history
| Date | Event | Price |
|---|---|---|
| 9/19/2024 | Sold | $435,000+2.4%$280/sqft |
Source: MLS PIN #73266362 Report a problem | ||
| 7/18/2024 | Listed for sale | $425,000+132.2%$273/sqft |
Source: MLS PIN #73266362 Report a problem | ||
| 8/25/2011 | Sold | $183,000-8.5%$118/sqft |
Source: Public Record Report a problem | ||
| 6/17/2011 | Listed for sale | $200,000$129/sqft |
Source: Keller Williams Realty Greater Worcester #71249700 Report a problem | ||
Public tax history
| Year | Property taxes | Tax assessment |
|---|---|---|
| 2025 | $4,696 +1.6% | $356,000 +6% |
| 2024 | $4,620 +4.3% | $336,000 +8.8% |
| 2023 | $4,428 +9% | $308,800 +15.6% |
Find assessor info on the county website
Neighborhood: 01606
Nearby schools
GreatSchools rating
- 5/10Francis J Mcgrath Elementary SchoolGrades: PK-6Distance: 0.8 mi
- 2/10Forest Grove Middle SchoolGrades: 7-8Distance: 0.5 mi
- 2/10Burncoat Senior High SchoolGrades: 9-12Distance: 0.9 mi
Schools provided by the listing agent
- Elementary: Mcgrath
- Middle: Forest Grove
- High: Burncoat
Source: MLS PIN. This data may not be complete. We recommend contacting the local school district to confirm school assignments for this home.
Get a cash offer in 3 minutes
Find out how much your home could sell for in as little as 3 minutes with a no-obligation cash offer.
Estimated market value$452,100
Get a cash offer in 3 minutes
Find out how much your home could sell for in as little as 3 minutes with a no-obligation cash offer.
Estimated market value
$452,100
