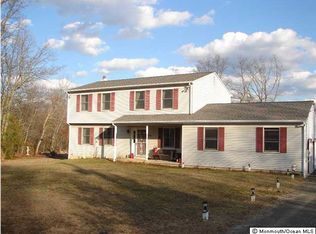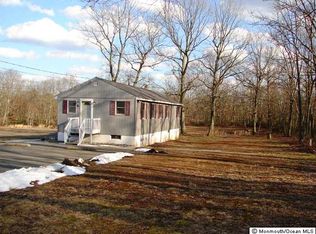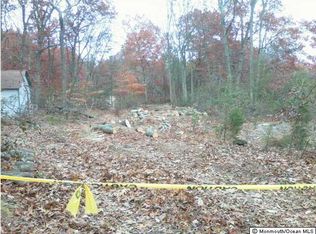What a beautiful setting and spectacular location! This lovingly maintained home is nestled atop a tree covered hill, up a semi-private road in the heart of Cream Ridge. Unique, custom-designed 3 BR, 2 bath home offers the best of both worlds, offering peace and tranquility and the conveniences of shopping, transportation and great schools. Truly a rare find This home features a stunning wrap around porch that hugs you whether your coming or going! Large dining room, Living room, w/ Hickory wood flrs. Eat in kitchen with stainless steel appliances/ granite counter tops w/a center island. Gorgeous screened in porch where you can sit back and relax. This home also features a finished basement w/bilco doors. A true bonus is an oversized 2 car garage with a huge finished loft! A must see home
This property is off market, which means it's not currently listed for sale or rent on Zillow. This may be different from what's available on other websites or public sources.


