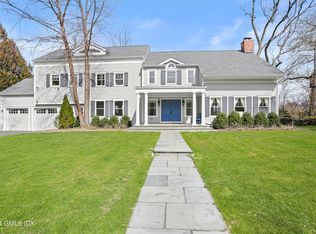South of the village of Old Greenwich charming home with wrap around porch and fenced yard. Oversized corner lot overlooking the Innis Arden golf course. First floor has nice flow with a flexible floor plan that includes options for a living room/dining room, family room, office, powder room and updated eat in kitchen. Second floor has a generously proportioned master suite with bathroom and 2 additional double bedrooms with a shared bathroom. The walk out lower level offers a mudroom and laundry room with easy access to the 2 car garage. Close distance to beach, school, shops, and train.
This property is off market, which means it's not currently listed for sale or rent on Zillow. This may be different from what's available on other websites or public sources.
