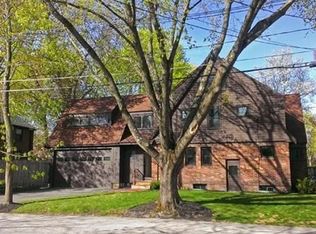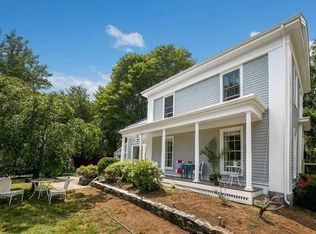Sold for $1,670,000 on 05/06/25
$1,670,000
79 Tobey Rd, Belmont, MA 02478
3beds
2,676sqft
Single Family Residence
Built in 1936
7,348 Square Feet Lot
$1,635,500 Zestimate®
$624/sqft
$3,858 Estimated rent
Home value
$1,635,500
$1.50M - $1.77M
$3,858/mo
Zestimate® history
Loading...
Owner options
Explore your selling options
What's special
A REAL GEM! You can have it all…this immaculate, move-in ready home, superb layout, thoughtfully expanded by the current owners for easy living. The flexible floor plan includes a sunroom addition that opens to a sunlit deck & private backyard, perfect for play & indoor-outdoor entertaining. One car garage with driveway for 2 parking spaces. The extended dining room is ideal for both formal & informal gatherings, featuring French doors that lead to a living room with wood-burning fireplace & gleaming hardwood floors. A few steps lead to a large, private office. The kitchen is equipped with stainless steel appliances, overhead lighting & a convenient mudroom. Second floor offers 3 bedrooms, all with hardwood flooring. The primary bedroom suite includes a full bathroom. The lower level hosts a cozy family room and laundry room. Located in the sought-after Winn Brook neighborhood, this home is just minutes from Belmont Center and offers an easy commute to Cambridge, Boston, Rt 2 & Rt 95
Zillow last checked: 8 hours ago
Listing updated: May 09, 2025 at 05:51am
Listed by:
The Dorothea Team 781-799-5393,
Coldwell Banker Realty - Lexington 781-862-2600
Bought with:
Claudia Mene Xavier
Advise Realty
Source: MLS PIN,MLS#: 73336126
Facts & features
Interior
Bedrooms & bathrooms
- Bedrooms: 3
- Bathrooms: 4
- Full bathrooms: 2
- 1/2 bathrooms: 2
Primary bedroom
- Features: Bathroom - Full, Flooring - Hardwood, Flooring - Marble, Closet - Double, Window Seat
- Level: Second
- Area: 294
- Dimensions: 21 x 14
Bedroom 2
- Features: Flooring - Hardwood
- Level: Second
- Area: 168
- Dimensions: 14 x 12
Bedroom 3
- Features: Flooring - Hardwood
- Level: Second
- Area: 165
- Dimensions: 15 x 11
Primary bathroom
- Features: Yes
Bathroom 1
- Features: Bathroom - Half
- Level: First
Bathroom 2
- Features: Bathroom - Full, Bathroom - Tiled With Shower Stall, Flooring - Marble
- Level: Second
Bathroom 3
- Features: Bathroom - Full, Bathroom - Tiled With Tub & Shower, Flooring - Stone/Ceramic Tile
- Level: Second
Dining room
- Features: Closet/Cabinets - Custom Built, Flooring - Hardwood, French Doors
- Level: First
- Area: 208
- Dimensions: 16 x 13
Family room
- Features: Flooring - Stone/Ceramic Tile
- Level: First
- Area: 156
- Dimensions: 13 x 12
Kitchen
- Features: Flooring - Hardwood, Countertops - Stone/Granite/Solid, Stainless Steel Appliances, Lighting - Overhead
- Level: First
- Area: 154
- Dimensions: 14 x 11
Living room
- Features: Flooring - Hardwood
- Level: First
- Area: 312
- Dimensions: 24 x 13
Office
- Features: Flooring - Hardwood
- Level: First
- Area: 180
- Dimensions: 18 x 10
Heating
- Central, Hot Water, Oil, Electric
Cooling
- Central Air
Appliances
- Laundry: In Basement, Electric Dryer Hookup
Features
- Bathroom - Half, Home Office, Bathroom
- Flooring: Wood, Tile, Marble, Hardwood, Flooring - Hardwood
- Basement: Full,Finished,Partially Finished,Walk-Out Access,Interior Entry
- Number of fireplaces: 2
- Fireplace features: Living Room
Interior area
- Total structure area: 2,676
- Total interior livable area: 2,676 sqft
- Finished area above ground: 2,400
- Finished area below ground: 276
Property
Parking
- Total spaces: 3
- Parking features: Attached, Under, Paved Drive, Off Street
- Attached garage spaces: 1
- Uncovered spaces: 2
Accessibility
- Accessibility features: No
Features
- Patio & porch: Porch, Deck, Patio
- Exterior features: Porch, Deck, Patio, Professional Landscaping, Sprinkler System, Fenced Yard
- Fencing: Fenced
Lot
- Size: 7,348 sqft
Details
- Parcel number: 361899
- Zoning: RES
Construction
Type & style
- Home type: SingleFamily
- Architectural style: Colonial
- Property subtype: Single Family Residence
Materials
- Frame, Brick
- Foundation: Concrete Perimeter
- Roof: Shingle
Condition
- Year built: 1936
Utilities & green energy
- Sewer: Public Sewer
- Water: Public
- Utilities for property: for Electric Range, for Electric Dryer
Community & neighborhood
Community
- Community features: Public Transportation, Shopping, Walk/Jog Trails, Golf, Bike Path, Highway Access, House of Worship, Private School, Public School, T-Station, University
Location
- Region: Belmont
Other
Other facts
- Road surface type: Paved
Price history
| Date | Event | Price |
|---|---|---|
| 5/6/2025 | Sold | $1,670,000+1.3%$624/sqft |
Source: MLS PIN #73336126 Report a problem | ||
| 3/27/2025 | Contingent | $1,649,000$616/sqft |
Source: MLS PIN #73336126 Report a problem | ||
| 3/24/2025 | Price change | $1,649,000-2.9%$616/sqft |
Source: MLS PIN #73336126 Report a problem | ||
| 2/25/2025 | Listed for sale | $1,699,000+99.9%$635/sqft |
Source: MLS PIN #73336126 Report a problem | ||
| 6/1/2010 | Sold | $850,000+37.1%$318/sqft |
Source: Public Record Report a problem | ||
Public tax history
| Year | Property taxes | Tax assessment |
|---|---|---|
| 2025 | $19,921 +15% | $1,749,000 +6.6% |
| 2024 | $17,329 -3% | $1,641,000 +3.2% |
| 2023 | $17,872 +5.7% | $1,590,000 +8.7% |
Find assessor info on the county website
Neighborhood: 02478
Nearby schools
GreatSchools rating
- 7/10Winn Brook SchoolGrades: K-4Distance: 0.4 mi
- 8/10Winthrop L Chenery Middle SchoolGrades: 5-8Distance: 1.3 mi
- 10/10Belmont High SchoolGrades: 9-12Distance: 0.7 mi
Schools provided by the listing agent
- Elementary: Winbrook
- Middle: Chenery
- High: Belmont High
Source: MLS PIN. This data may not be complete. We recommend contacting the local school district to confirm school assignments for this home.
Get a cash offer in 3 minutes
Find out how much your home could sell for in as little as 3 minutes with a no-obligation cash offer.
Estimated market value
$1,635,500
Get a cash offer in 3 minutes
Find out how much your home could sell for in as little as 3 minutes with a no-obligation cash offer.
Estimated market value
$1,635,500

