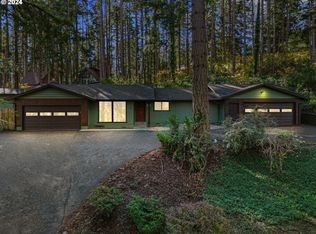Sold
$577,000
79 Tioga Dr, Cottage Grove, OR 97424
3beds
2,342sqft
Residential, Single Family Residence
Built in 1976
0.88 Acres Lot
$578,400 Zestimate®
$246/sqft
$2,906 Estimated rent
Home value
$578,400
$526,000 - $636,000
$2,906/mo
Zestimate® history
Loading...
Owner options
Explore your selling options
What's special
Don't miss your chance to own this Stunning Chalet! Price just reduced for a quick sale, appraised earlier this year for $600,000. Great location with a feeling of seclusion and yet is just minutes from town! The home offers a cozy living room with vaulted ceilings and gas fireplace with double sliders that lead to an expansive 500 sq ft deck perfect for enjoying your morning coffee while you take in the tranquil setting or entertaining a large crowd. The kitchen has stainless steel appliances, gas range with double ovens and lots of storage. The entire 3rd level is dedicated to the primary suite. There is a separate office area, vaulted ceilings and double closets. In the ensuite we have a vanity with double sinks,jetted soaking tub and shower. There is also a lower level that has it's own entrance, a full bathroom, bedroom, utility room and living area with gas fireplace and wet bar/kitchenette. Perfect for get togethers or potential for multigenerational living or adu? Buyers to do their own due diligence. Detached oversized garage and huge covered carport means you have room for all of your toys! Don't miss the opportunity to own this one of a kind home!
Zillow last checked: 8 hours ago
Listing updated: October 31, 2024 at 09:02am
Listed by:
Brandy Huynh 541-345-8100,
RE/MAX Integrity,
Susan Moore 541-520-2129,
RE/MAX Integrity
Bought with:
Brandy Huynh, 200912121
RE/MAX Integrity
Source: RMLS (OR),MLS#: 24358171
Facts & features
Interior
Bedrooms & bathrooms
- Bedrooms: 3
- Bathrooms: 3
- Full bathrooms: 3
- Main level bathrooms: 1
Primary bedroom
- Features: Double Closet, Ensuite, Vaulted Ceiling
- Level: Upper
- Area: 180
- Dimensions: 15 x 12
Bedroom 2
- Features: Closet
- Level: Main
- Area: 120
- Dimensions: 12 x 10
Bedroom 3
- Features: Closet
- Level: Lower
- Area: 126
- Dimensions: 14 x 9
Dining room
- Level: Main
Family room
- Features: Exterior Entry, Fireplace, Floor3rd, Closet
- Level: Lower
- Area: 480
- Dimensions: 32 x 15
Kitchen
- Features: Dishwasher, Gas Appliances, Microwave, Double Oven, Free Standing Range, Free Standing Refrigerator
- Level: Main
- Area: 120
- Width: 10
Living room
- Features: Deck, Fireplace, Sliding Doors
- Level: Main
- Area: 520
- Dimensions: 26 x 20
Heating
- Wall Furnace, Fireplace(s)
Cooling
- None
Appliances
- Included: Convection Oven, Dishwasher, Double Oven, Free-Standing Gas Range, Free-Standing Refrigerator, Stainless Steel Appliance(s), Gas Appliances, Microwave, Free-Standing Range, Electric Water Heater
- Laundry: Laundry Room
Features
- Floor 3rd, Vaulted Ceiling(s), Closet, Double Closet
- Doors: Sliding Doors
- Windows: Double Pane Windows, Vinyl Frames
- Basement: Full
- Number of fireplaces: 2
- Fireplace features: Gas
Interior area
- Total structure area: 2,342
- Total interior livable area: 2,342 sqft
Property
Parking
- Total spaces: 2
- Parking features: Carport, Driveway, RV Access/Parking, RV Boat Storage, Detached
- Garage spaces: 2
- Has carport: Yes
- Has uncovered spaces: Yes
Features
- Stories: 3
- Patio & porch: Covered Patio, Deck
- Exterior features: Exterior Entry
- Has view: Yes
- View description: Mountain(s), Trees/Woods
Lot
- Size: 0.88 Acres
- Features: Gentle Sloping, Wooded, SqFt 20000 to Acres1
Details
- Additional structures: Outbuilding, RVBoatStorage, ToolShed
- Parcel number: 1070299
Construction
Type & style
- Home type: SingleFamily
- Architectural style: A-Frame,Chalet
- Property subtype: Residential, Single Family Residence
Materials
- Wood Siding
- Foundation: Slab
- Roof: Composition
Condition
- Updated/Remodeled
- New construction: No
- Year built: 1976
Utilities & green energy
- Gas: Gas
- Sewer: Septic Tank
- Water: Community, Well
- Utilities for property: DSL
Community & neighborhood
Location
- Region: Cottage Grove
Other
Other facts
- Listing terms: Cash,Conventional,FHA,VA Loan
- Road surface type: Concrete, Paved
Price history
| Date | Event | Price |
|---|---|---|
| 10/31/2024 | Sold | $577,000+1.2%$246/sqft |
Source: | ||
| 9/12/2024 | Price change | $569,900-1.7%$243/sqft |
Source: | ||
| 8/15/2024 | Price change | $580,000-1.7%$248/sqft |
Source: | ||
| 7/31/2024 | Listed for sale | $590,000$252/sqft |
Source: | ||
| 7/21/2024 | Pending sale | $590,000$252/sqft |
Source: | ||
Public tax history
| Year | Property taxes | Tax assessment |
|---|---|---|
| 2024 | $3,932 +1.8% | $347,133 +3% |
| 2023 | $3,864 +4.6% | $337,023 +3% |
| 2022 | $3,694 +2.7% | $327,207 +3% |
Find assessor info on the county website
Neighborhood: 97424
Nearby schools
GreatSchools rating
- 6/10Bohemia Elementary SchoolGrades: K-5Distance: 1.2 mi
- 5/10Lincoln Middle SchoolGrades: 6-8Distance: 1.3 mi
- 5/10Cottage Grove High SchoolGrades: 9-12Distance: 0.9 mi
Schools provided by the listing agent
- Elementary: Harrison
- Middle: Lincoln
- High: Cottage Grove
Source: RMLS (OR). This data may not be complete. We recommend contacting the local school district to confirm school assignments for this home.

Get pre-qualified for a loan
At Zillow Home Loans, we can pre-qualify you in as little as 5 minutes with no impact to your credit score.An equal housing lender. NMLS #10287.
Sell for more on Zillow
Get a free Zillow Showcase℠ listing and you could sell for .
$578,400
2% more+ $11,568
With Zillow Showcase(estimated)
$589,968