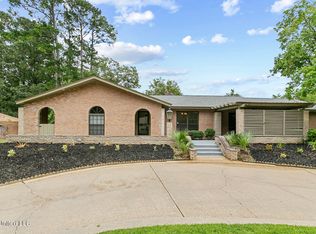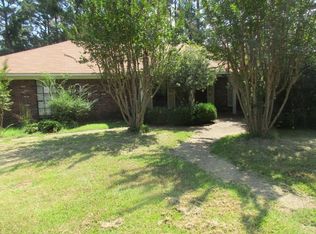Closed
Price Unknown
79 Terrapin Dr, Brandon, MS 39042
4beds
2,450sqft
Residential, Single Family Residence
Built in 1976
0.48 Acres Lot
$302,400 Zestimate®
$--/sqft
$2,157 Estimated rent
Home value
$302,400
$287,000 - $318,000
$2,157/mo
Zestimate® history
Loading...
Owner options
Explore your selling options
What's special
Beautiful home on a large private lot! This gorgeous home has been tastefully updated and is move in ready! Its very spacious and the bedrooms and living areas are large. This home features big windows which flood the space with natural light, an easy flow, and last but not least, a huge private sanctuary in the backyard! There is a wonderful patio, large yard, a nice big tool shed, and it all backs up to a forest of private land, lending plenty of shade to this outdoor living space. Come see this home today!
Zillow last checked: 8 hours ago
Listing updated: December 08, 2025 at 08:03pm
Listed by:
Tina Wright 601-850-8009,
Maselle & Associates Inc
Bought with:
Daniel Metcalf, B22062
eXp Realty
Source: MLS United,MLS#: 4118395
Facts & features
Interior
Bedrooms & bathrooms
- Bedrooms: 4
- Bathrooms: 2
- Full bathrooms: 2
Heating
- Central, Natural Gas
Cooling
- Ceiling Fan(s), Central Air, Gas
Appliances
- Included: Built-In Electric Range, Dishwasher, Free-Standing Refrigerator, Microwave
- Laundry: Laundry Room
Features
- Bookcases, Ceiling Fan(s), Crown Molding, Granite Counters
- Flooring: Vinyl
- Windows: Aluminum Frames
- Has fireplace: Yes
- Fireplace features: Gas Log, Living Room, Master Bedroom
Interior area
- Total structure area: 2,450
- Total interior livable area: 2,450 sqft
Property
Parking
- Total spaces: 2
- Parking features: Garage
- Garage spaces: 2
Features
- Levels: One
- Stories: 1
- Exterior features: Private Yard
- Fencing: Wood,Fenced
Lot
- Size: 0.48 Acres
Details
- Additional structures: Shed(s)
- Parcel number: H09f00000700020
Construction
Type & style
- Home type: SingleFamily
- Property subtype: Residential, Single Family Residence
Materials
- Brick
- Foundation: Slab
- Roof: Asphalt
Condition
- New construction: No
- Year built: 1976
Utilities & green energy
- Sewer: Public Sewer
- Water: Public
- Utilities for property: Electricity Connected, Natural Gas Connected
Community & neighborhood
Community
- Community features: Pool
Location
- Region: Brandon
- Subdivision: Crossgates
Price history
| Date | Event | Price |
|---|---|---|
| 12/5/2025 | Sold | -- |
Source: MLS United #4118395 | ||
| 10/23/2025 | Pending sale | $309,900$126/sqft |
Source: MLS United #4118395 | ||
| 9/19/2025 | Price change | $309,900-2.9%$126/sqft |
Source: MLS United #4118395 | ||
| 7/19/2025 | Price change | $319,000-1.8%$130/sqft |
Source: MLS United #4118395 | ||
| 7/5/2025 | Listed for sale | $325,000+0%$133/sqft |
Source: MLS United #4118395 | ||
Public tax history
| Year | Property taxes | Tax assessment |
|---|---|---|
| 2024 | $2,228 +30% | $19,369 +25.5% |
| 2023 | $1,714 +1.4% | $15,429 |
| 2022 | $1,691 | $15,429 |
Find assessor info on the county website
Neighborhood: 39042
Nearby schools
GreatSchools rating
- 10/10Rouse Elementary SchoolGrades: PK-1Distance: 1.3 mi
- 8/10Brandon Middle SchoolGrades: 6-8Distance: 2.9 mi
- 9/10Brandon High SchoolGrades: 9-12Distance: 4.8 mi
Schools provided by the listing agent
- Elementary: Brandon
- Middle: Brandon
- High: Brandon
Source: MLS United. This data may not be complete. We recommend contacting the local school district to confirm school assignments for this home.

