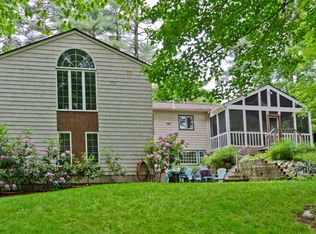Beautifully maintained, spacious and turn key colonial! This home offers a perfect balance between indoor and outdoor entertaining. Shiny hardwood floors throughout the first floor living, dining and fireplaced family rooms. Recently updated half bath with laundry room offers new granite counter tops and tile! Large updated kitchen offers new granite countertops, tile floor, newer stainless appliances, a built in desk and large dining area. A slider off the kitchen gives way to a large deck overlooking a private and inviting heated in-ground pool with a professionally designed cobblestone pool deck it is surrounded by gorgeous perennial plantings. Multiple oversize windows allow the natural light to warm the home and take in the wooded views. Upstairs offers a spacious master bedroom with en-suite bath and large walk in closet. Three bedrooms and a full bath complete the second floor. The finished lower level offers an additional 936 s.f. Must see!
This property is off market, which means it's not currently listed for sale or rent on Zillow. This may be different from what's available on other websites or public sources.
