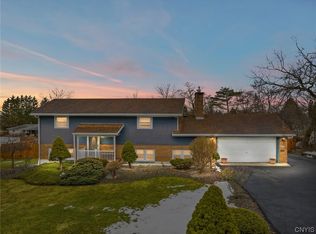Closed
$427,000
79 Taber Rd, New Hartford, NY 13413
5beds
2,572sqft
Single Family Residence
Built in 1988
0.5 Acres Lot
$439,000 Zestimate®
$166/sqft
$3,098 Estimated rent
Home value
$439,000
$417,000 - $461,000
$3,098/mo
Zestimate® history
Loading...
Owner options
Explore your selling options
What's special
Welcome to your dream home! This extraordinary 5-bedroom, 2.5-bathroom property is a real estate gem that promises to exceed your expectations in every way. From the stunning 3-season room to the sprawling yard with an above-ground pool, this residence offers a perfect blend of luxury, comfort, and versatility. On the main level, you'll find a master suite that caters to your every desire. Boasting a spacious and private first-floor bedroom, it's the perfect arrangement for those seeking easy access and convenience. The master suite also includes a wonderful walk-in closet, offering ample storage space for all your clothing and accessories. And if that wasn't enough, the attached master bathroom is a true showstopper, featuring luxurious fixtures and fittings, and a separate shower, creating a spa-like experience in the comfort of your own home. Descend to the basement, and you'll find a spacious area perfect for hosting gatherings, watching movies, or creating a play area for everyone. This additional living space adds versatility to the home, allowing you to tailor it to your lifestyle needs. Get in today and make this your forever home!!
Zillow last checked: 8 hours ago
Listing updated: October 02, 2023 at 06:33am
Listed by:
Lori DiNardo-Emmerich 315-735-4663,
Coldwell Banker Faith Properties
Bought with:
Ciro Raspante, 10401250634
Hunt Real Estate ERA
Source: NYSAMLSs,MLS#: S1488980 Originating MLS: Mohawk Valley
Originating MLS: Mohawk Valley
Facts & features
Interior
Bedrooms & bathrooms
- Bedrooms: 5
- Bathrooms: 3
- Full bathrooms: 2
- 1/2 bathrooms: 1
- Main level bathrooms: 2
- Main level bedrooms: 1
Bedroom 1
- Level: First
Bedroom 2
- Level: Second
Bedroom 3
- Level: Second
Bedroom 4
- Level: Second
Bedroom 5
- Level: Second
Dining room
- Level: First
Family room
- Level: Basement
Kitchen
- Level: First
Living room
- Level: First
Other
- Level: First
Heating
- Gas, Hot Water
Appliances
- Included: Dishwasher, Gas Oven, Gas Range, Gas Water Heater, Microwave, Refrigerator
- Laundry: In Basement
Features
- Ceiling Fan(s), Eat-in Kitchen, Bedroom on Main Level, In-Law Floorplan, Bath in Primary Bedroom, Main Level Primary, Primary Suite
- Flooring: Carpet, Hardwood, Tile, Varies
- Basement: Full,Partially Finished
- Has fireplace: No
Interior area
- Total structure area: 2,572
- Total interior livable area: 2,572 sqft
Property
Parking
- Total spaces: 2
- Parking features: Attached, Garage, Garage Door Opener
- Attached garage spaces: 2
Features
- Levels: Two
- Stories: 2
- Patio & porch: Deck, Enclosed, Porch, Screened
- Exterior features: Blacktop Driveway, Deck, Pool
- Pool features: Above Ground
Lot
- Size: 0.50 Acres
- Dimensions: 120 x 180
- Features: Residential Lot
Details
- Parcel number: 30488933002000010730000000
- Special conditions: Standard
Construction
Type & style
- Home type: SingleFamily
- Architectural style: Colonial,Modular/Prefab
- Property subtype: Single Family Residence
Materials
- Vinyl Siding
- Foundation: Block
Condition
- Resale
- Year built: 1988
Utilities & green energy
- Electric: Circuit Breakers
- Sewer: Connected
- Water: Connected, Public
- Utilities for property: Sewer Connected, Water Connected
Community & neighborhood
Location
- Region: New Hartford
- Subdivision: Glen Acres Secs B & C
Other
Other facts
- Listing terms: Cash,Conventional,FHA,VA Loan
Price history
| Date | Event | Price |
|---|---|---|
| 9/21/2023 | Sold | $427,000+6.8%$166/sqft |
Source: | ||
| 8/7/2023 | Pending sale | $399,900$155/sqft |
Source: | ||
| 8/3/2023 | Listed for sale | $399,900+125.3%$155/sqft |
Source: | ||
| 7/2/2002 | Sold | $177,500+533.9%$69/sqft |
Source: Agent Provided Report a problem | ||
| 12/1/1987 | Sold | $28,000$11/sqft |
Source: Agent Provided Report a problem | ||
Public tax history
| Year | Property taxes | Tax assessment |
|---|---|---|
| 2024 | -- | $147,000 |
| 2023 | -- | $147,000 |
| 2022 | -- | $147,000 |
Find assessor info on the county website
Neighborhood: 13413
Nearby schools
GreatSchools rating
- 8/10Hughes Elementary SchoolGrades: K-6Distance: 1.7 mi
- 9/10Perry Junior High SchoolGrades: 7-9Distance: 1.8 mi
- 10/10New Hartford Senior High SchoolGrades: 10-12Distance: 3.1 mi
Schools provided by the listing agent
- District: New Hartford
Source: NYSAMLSs. This data may not be complete. We recommend contacting the local school district to confirm school assignments for this home.
