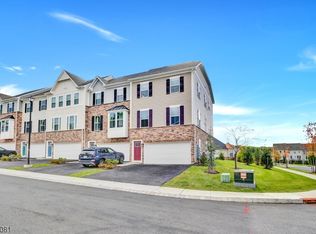
Closed
$570,000
79 Swackhammer Way, Mount Olive Twp., NJ 07828
2beds
3baths
--sqft
Single Family Residence
Built in 2022
4,356 Square Feet Lot
$593,700 Zestimate®
$--/sqft
$-- Estimated rent
Home value
$593,700
$552,000 - $641,000
Not available
Zestimate® history
Loading...
Owner options
Explore your selling options
What's special
Zillow last checked: December 16, 2025 at 11:15pm
Listing updated: June 17, 2025 at 05:11am
Listed by:
Jacquelyn Boka-timmerberg 866-201-6210,
Exp Realty, Llc
Bought with:
Eric Babbitt
Kl Sotheby's Int'l. Realty
Source: GSMLS,MLS#: 3955004
Facts & features
Price history
| Date | Event | Price |
|---|---|---|
| 6/16/2025 | Sold | $570,000-3.2% |
Source: | ||
| 4/15/2025 | Pending sale | $589,000 |
Source: | ||
| 4/4/2025 | Listed for sale | $589,000 |
Source: | ||
| 4/2/2025 | Listing removed | $589,000 |
Source: | ||
| 3/29/2025 | Listed for sale | $589,000 |
Source: | ||
Public tax history
Tax history is unavailable.
Neighborhood: 07828
Nearby schools
GreatSchools rating
- 8/10Chester M Stephens SchoolGrades: PK-5Distance: 1.7 mi
- 5/10Mt Olive Middle SchoolGrades: 6-8Distance: 2.8 mi
- 5/10Mt Olive High SchoolGrades: 9-12Distance: 1.8 mi
Get a cash offer in 3 minutes
Find out how much your home could sell for in as little as 3 minutes with a no-obligation cash offer.
Estimated market value
$593,700
Get a cash offer in 3 minutes
Find out how much your home could sell for in as little as 3 minutes with a no-obligation cash offer.
Estimated market value
$593,700