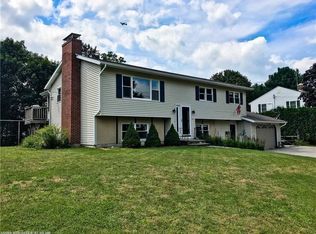Closed
$370,000
79 Sunset Strip, Brewer, ME 04412
4beds
2,283sqft
Single Family Residence
Built in 1973
0.32 Acres Lot
$320,300 Zestimate®
$162/sqft
$2,398 Estimated rent
Home value
$320,300
$282,000 - $359,000
$2,398/mo
Zestimate® history
Loading...
Owner options
Explore your selling options
What's special
Step into modern comfort with this inviting 4-bedroom, 1.5-bathroom home nestled in Brewer's desirable neighborhood. Step inside to find a welcoming open layout, blending a cozy living room with an additional family room, ideal for relaxation or gatherings. The updated kitchen impresses with sleek granite countertops and stainless steel appliances, enhancing both style and functionality. Outside, the fenced-in backyard offers privacy and space for outdoor enjoyment, surrounded by tastefully landscaped greenery. Retreat to the charming sunroom, offering serene views of the backyard oasis. With its convenient location close to Brewer's amenities, this home promises a contemporary lifestyle with comfort and convenience at its core.
Zillow last checked: 8 hours ago
Listing updated: January 17, 2025 at 07:08pm
Listed by:
The Rock Foundation
Bought with:
NextHome Experience
Source: Maine Listings,MLS#: 1589341
Facts & features
Interior
Bedrooms & bathrooms
- Bedrooms: 4
- Bathrooms: 2
- Full bathrooms: 1
- 1/2 bathrooms: 1
Bedroom 1
- Level: First
Bedroom 2
- Level: First
Bedroom 3
- Level: First
Bedroom 4
- Level: Basement
Dining room
- Level: First
Family room
- Level: Basement
Kitchen
- Level: First
Laundry
- Level: Basement
Living room
- Level: First
Mud room
- Level: Basement
Sunroom
- Level: First
Heating
- Baseboard, Heat Pump, Hot Water, Zoned, Stove
Cooling
- None, Heat Pump
Appliances
- Included: Dishwasher, Dryer, Microwave, Electric Range, Refrigerator, Washer
Features
- 1st Floor Bedroom, 1st Floor Primary Bedroom w/Bath, Bathtub
- Flooring: Laminate, Tile
- Basement: Full
- Number of fireplaces: 1
Interior area
- Total structure area: 2,283
- Total interior livable area: 2,283 sqft
- Finished area above ground: 1,264
- Finished area below ground: 1,019
Property
Parking
- Total spaces: 1
- Parking features: Paved, 1 - 4 Spaces
- Attached garage spaces: 1
Features
- Levels: Multi/Split
Lot
- Size: 0.32 Acres
- Features: City Lot, Neighborhood, Level, Open Lot, Landscaped
Details
- Additional structures: Shed(s)
- Parcel number: BRER000046000000000085
- Zoning: RES
Construction
Type & style
- Home type: SingleFamily
- Architectural style: Other,Raised Ranch
- Property subtype: Single Family Residence
Materials
- Wood Frame, Vinyl Siding
- Roof: Shingle
Condition
- Year built: 1973
Utilities & green energy
- Electric: Circuit Breakers
- Sewer: Public Sewer
- Water: Public
Community & neighborhood
Location
- Region: Brewer
Price history
| Date | Event | Price |
|---|---|---|
| 7/1/2024 | Sold | $370,000-1.3%$162/sqft |
Source: | ||
| 5/16/2024 | Pending sale | $374,900$164/sqft |
Source: | ||
| 5/13/2024 | Listed for sale | $374,900+95.3%$164/sqft |
Source: | ||
| 10/26/2018 | Sold | $192,000$84/sqft |
Source: | ||
Public tax history
Tax history is unavailable.
Neighborhood: 04412
Nearby schools
GreatSchools rating
- 7/10Brewer Community SchoolGrades: PK-8Distance: 0.4 mi
- 4/10Brewer High SchoolGrades: 9-12Distance: 1.1 mi
Get pre-qualified for a loan
At Zillow Home Loans, we can pre-qualify you in as little as 5 minutes with no impact to your credit score.An equal housing lender. NMLS #10287.
