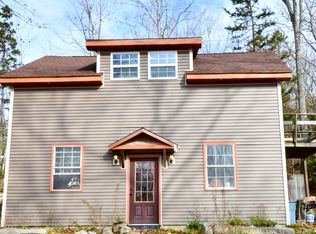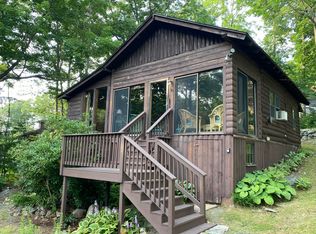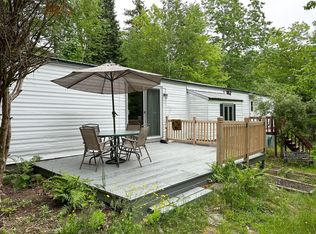Closed
$355,000
79 Sunset Road, Dedham, ME 04429
4beds
3,150sqft
Single Family Residence
Built in 1928
2 Acres Lot
$-- Zestimate®
$113/sqft
$5,137 Estimated rent
Home value
Not available
Estimated sales range
Not available
$5,137/mo
Zestimate® history
Loading...
Owner options
Explore your selling options
What's special
Welcome to your dream country retreat with a touch of luxury resort living! Nestled in the sought-after Lucerne-in-Maine subdivision, this authentic Maine log home offers a perfect blend of rustic charm and modern comforts. Step inside this picturesque abode and you'll be greeted by a warm and inviting atmosphere.
The heart of the home boasts a custom-built, majestic granite-stone fireplace for cozy winter days. In summer, the enormous poolside deck beckons you to bask in the sun and take a dip in your very own 20x40 pool, enclosed by beautifully designed log fencing.
As fall approaches, enjoy nature's breathtaking display of colors from the comfort of your central court patio with an outdoor stone fireplace - ideal for roasting Maine's famous red hot-dogs.
The large eat-in kitchen exudes rustic country charm with its butcher block island, polished concrete countertops, and true post/beam aesthetics - perfect for culinary enthusiasts.
Throughout the home, tasteful touches of granite stone and personally crafted log decor create a cozy rustic atmosphere in every room. Unwind and embrace the comfort of Maine living.
For outdoor adventurers, the property offers beautiful trails leading to your private mini campsite with a fire pit - an ideal spot for family gatherings.
Residing in Lucerne brings incredible perks, including immediate membership access to the Lucerne Beach Club on Philips Lake and proximity to the Lucerne Golf Course.
Thoughtfully updated with a second family room built in 2021 and recently updated master bedroom and bath areas, this property is perfect for year-round living or as an Airbnb investment.
Don't miss the chance to own this outstanding property in an exceptional location. Embrace Maine's allure, the beauty of changing seasons, and resort-style living - all within the comfort of your own home.
Zillow last checked: 8 hours ago
Listing updated: January 15, 2025 at 07:08pm
Listed by:
The Rock Foundation
Bought with:
Realty of Maine
Source: Maine Listings,MLS#: 1567267
Facts & features
Interior
Bedrooms & bathrooms
- Bedrooms: 4
- Bathrooms: 4
- Full bathrooms: 2
- 1/2 bathrooms: 2
Bedroom 1
- Level: First
- Area: 99.08 Square Feet
- Dimensions: 10.11 x 9.8
Bedroom 2
- Level: Second
- Area: 172.71 Square Feet
- Dimensions: 17.1 x 10.1
Bedroom 3
- Level: Second
- Area: 101.37 Square Feet
- Dimensions: 10.9 x 9.3
Bedroom 4
- Level: Second
- Area: 127.41 Square Feet
- Dimensions: 13.7 x 9.3
Bonus room
- Level: First
- Area: 180.86 Square Feet
- Dimensions: 10.4 x 17.39
Dining room
- Features: Gas Fireplace
- Level: First
- Area: 160.89 Square Feet
- Dimensions: 9.3 x 17.3
Family room
- Features: Cathedral Ceiling(s), Heat Stove
- Level: First
- Area: 314.64 Square Feet
- Dimensions: 20.7 x 15.2
Kitchen
- Features: Eat-in Kitchen, Kitchen Island
- Level: First
- Area: 231.1 Square Feet
- Dimensions: 16.39 x 14.1
Laundry
- Level: First
- Area: 105.85 Square Feet
- Dimensions: 7.3 x 14.5
Living room
- Features: Vaulted Ceiling(s), Wood Burning Fireplace
- Level: First
- Area: 434.72 Square Feet
- Dimensions: 20.8 x 20.9
Mud room
- Level: First
- Area: 50.76 Square Feet
- Dimensions: 9.4 x 5.4
Mud room
- Level: First
- Area: 32.9 Square Feet
- Dimensions: 4.7 x 7
Office
- Level: Second
- Area: 122 Square Feet
- Dimensions: 10 x 12.2
Office
- Level: First
- Area: 73.13 Square Feet
- Dimensions: 7.1 x 10.3
Sunroom
- Level: First
- Area: 114.38 Square Feet
- Dimensions: 7.1 x 16.11
Heating
- Heat Pump, Hot Water, Radiator
Cooling
- Heat Pump
Appliances
- Included: Dishwasher, Gas Range, Refrigerator
Features
- 1st Floor Bedroom, 1st Floor Primary Bedroom w/Bath, Bathtub, Shower, Primary Bedroom w/Bath
- Flooring: Carpet, Tile, Wood
- Basement: Exterior Entry,None,Crawl Space
- Number of fireplaces: 2
Interior area
- Total structure area: 3,150
- Total interior livable area: 3,150 sqft
- Finished area above ground: 3,150
- Finished area below ground: 0
Property
Parking
- Total spaces: 2
- Parking features: Paved, 1 - 4 Spaces
- Attached garage spaces: 2
Features
- Patio & porch: Deck, Patio
Lot
- Size: 2 Acres
- Features: Rural, Rolling Slope, Wooded
Details
- Parcel number: DEDMM:0030L:41
- Zoning: Res
Construction
Type & style
- Home type: SingleFamily
- Architectural style: Contemporary
- Property subtype: Single Family Residence
Materials
- Other, Log, Wood Frame, Log Siding
- Foundation: Pillar/Post/Pier
- Roof: Metal,Shingle
Condition
- Year built: 1928
Utilities & green energy
- Electric: Circuit Breakers
- Sewer: Private Sewer
- Water: Private
Community & neighborhood
Location
- Region: Holden
Other
Other facts
- Road surface type: Paved
Price history
| Date | Event | Price |
|---|---|---|
| 10/4/2023 | Sold | $355,000-5.3%$113/sqft |
Source: | ||
| 8/12/2023 | Pending sale | $374,900$119/sqft |
Source: | ||
| 8/1/2023 | Listed for sale | $374,900+7.1%$119/sqft |
Source: | ||
| 9/4/2022 | Listing removed | -- |
Source: | ||
| 8/11/2022 | Price change | $349,900+3.2%$111/sqft |
Source: | ||
Public tax history
| Year | Property taxes | Tax assessment |
|---|---|---|
| 2019 | $2,175 +4.3% | $129,100 |
| 2018 | $2,085 | $129,100 |
| 2017 | $2,085 | $129,100 |
Find assessor info on the county website
Neighborhood: 04429
Nearby schools
GreatSchools rating
- 9/10Dedham SchoolGrades: PK-8Distance: 2.1 mi

Get pre-qualified for a loan
At Zillow Home Loans, we can pre-qualify you in as little as 5 minutes with no impact to your credit score.An equal housing lender. NMLS #10287.


